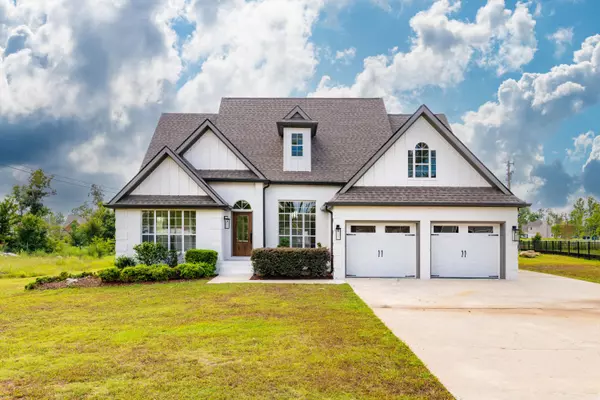For more information regarding the value of a property, please contact us for a free consultation.
2204 Launcelot RD Chattanooga, TN 37421
Want to know what your home might be worth? Contact us for a FREE valuation!

Our team is ready to help you sell your home for the highest possible price ASAP
Key Details
Sold Price $477,100
Property Type Single Family Home
Sub Type Single Family Residence
Listing Status Sold
Purchase Type For Sale
Square Footage 3,000 sqft
Price per Sqft $159
Subdivision Drake Forest
MLS Listing ID 1342889
Sold Date 10/29/21
Bedrooms 4
Full Baths 3
Originating Board Greater Chattanooga REALTORS®
Year Built 1991
Lot Dimensions 85X174.46
Property Description
Welcome Home! This home located in convenient Drake Forest is beautifully updated and turn key ready. You will feel right at home from the minute you walk through the front door! Gleaming hardwoods throughout the home (no carpet), specialty ceilings, and modern updates. Master on the main level with completely updated master bath accompanied by a second bedroom with bath on the main level make this home a must see. Separate dining room with beautiful wainscoting is a perfect room for entertaining. Office area with shiplap is a great space for all your at home needs. Updated kitchen with beautiful countertops, stainless appliances and large eat in area are open to the expansive living area with floor to ceiling fireplace. Large, covered porch with outdoor fireplace is a perfect place to spend your evenings/weekends relaxing or entertaining. Call today for your private showing!
Location
State TN
County Hamilton
Rooms
Basement Crawl Space
Interior
Interior Features Eat-in Kitchen, Granite Counters, Primary Downstairs, Separate Dining Room, Separate Shower, Soaking Tub, Tub/shower Combo, Walk-In Closet(s)
Heating Central
Cooling Central Air
Fireplaces Number 2
Fireplace Yes
Appliance Refrigerator, Microwave, Gas Water Heater, Free-Standing Gas Range, Dishwasher
Heat Source Central
Laundry Electric Dryer Hookup, Gas Dryer Hookup, Laundry Room, Washer Hookup
Exterior
Garage Spaces 2.0
Garage Description Attached
Community Features Sidewalks
Utilities Available Cable Available, Sewer Connected, Underground Utilities
Roof Type Shingle
Porch Covered, Deck, Patio, Porch, Porch - Covered
Total Parking Spaces 2
Garage Yes
Building
Lot Description Level
Faces From I-75 take Exit 5 to East Shallowford Road, turn Right on Peterson, turn left on Launcelot. H
Story One and One Half
Foundation Block
Water Public
Structure Type Brick,Other
Schools
Elementary Schools East Brainerd Elementary
Middle Schools Ooltewah Middle
High Schools Ooltewah
Others
Senior Community No
Tax ID 149j D 019
Acceptable Financing Cash, Conventional, VA Loan, Owner May Carry
Listing Terms Cash, Conventional, VA Loan, Owner May Carry
Read Less




