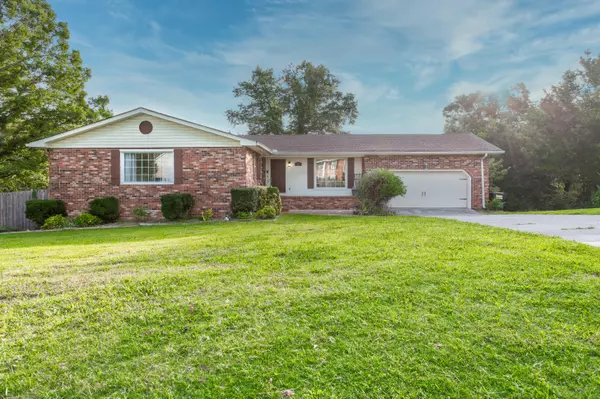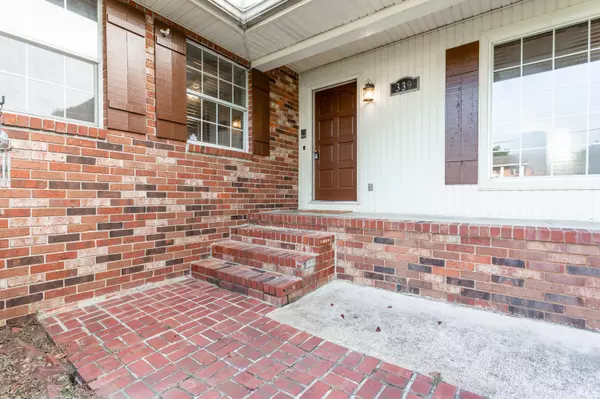For more information regarding the value of a property, please contact us for a free consultation.
339 Larry DR Ringgold, GA 30736
Want to know what your home might be worth? Contact us for a FREE valuation!

Our team is ready to help you sell your home for the highest possible price ASAP
Key Details
Sold Price $305,000
Property Type Single Family Home
Sub Type Single Family Residence
Listing Status Sold
Purchase Type For Sale
Square Footage 2,897 sqft
Price per Sqft $105
Subdivision Foster Hills
MLS Listing ID 1342914
Sold Date 10/29/21
Bedrooms 5
Full Baths 3
Originating Board Greater Chattanooga REALTORS®
Year Built 1974
Lot Size 0.450 Acres
Acres 0.45
Lot Dimensions 134X146
Property Description
What an amazing home! This great ranch home over a finished basement located in a lovely neighborhood has so much to offer. From the great crub appeal to the perfect layout for a large family this one is not to be missed. The main level of the home features a large living room, separate dining room, eat in kitchen, four bedrooms, and two full baths. Downstairs you will find a wonderful den and two additional bedrooms and a full bath! The brand new large deck in the backyard is the perfect place to relax or entertain. There is also an above ground pool and a hot tub that makes for the backyard oasis! Call today to schedule your showing.
Location
State GA
County Catoosa
Area 0.45
Rooms
Basement Finished, Full
Interior
Interior Features Eat-in Kitchen, Open Floorplan, Primary Downstairs, Separate Dining Room, Tub/shower Combo
Heating Central, Electric
Cooling Central Air, Electric
Fireplace No
Appliance Refrigerator, Free-Standing Electric Range, Electric Water Heater, Dishwasher
Heat Source Central, Electric
Exterior
Garage Spaces 2.0
Garage Description Attached
Pool Above Ground
Utilities Available Cable Available, Electricity Available, Phone Available
Roof Type Shingle
Porch Deck, Patio
Total Parking Spaces 2
Garage Yes
Building
Faces From
Story One
Foundation Block
Sewer Septic Tank
Water Public
Structure Type Brick,Other
Schools
Elementary Schools Battlefield Elementary
Middle Schools Lakeview Middle
High Schools Lakeview-Ft. Oglethorpe
Others
Senior Community No
Tax ID 0020a-042
Acceptable Financing Cash, Conventional, Owner May Carry
Listing Terms Cash, Conventional, Owner May Carry
Read Less




