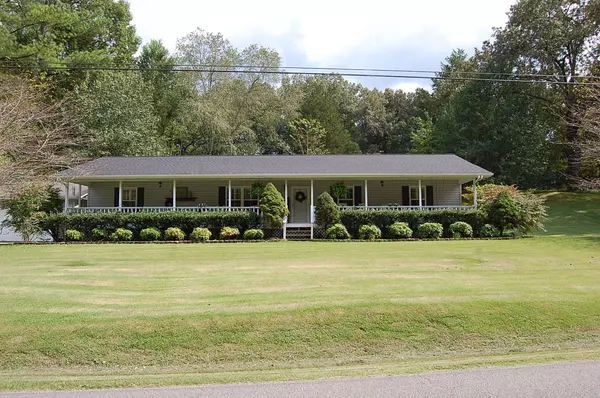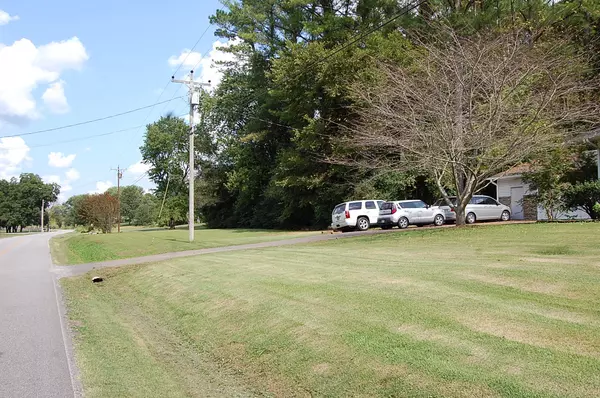For more information regarding the value of a property, please contact us for a free consultation.
7310 Valley RD Dunlap, TN 37327
Want to know what your home might be worth? Contact us for a FREE valuation!

Our team is ready to help you sell your home for the highest possible price ASAP
Key Details
Sold Price $315,000
Property Type Single Family Home
Sub Type Single Family Residence
Listing Status Sold
Purchase Type For Sale
Square Footage 1,904 sqft
Price per Sqft $165
MLS Listing ID 1339806
Sold Date 11/01/21
Bedrooms 3
Full Baths 2
Half Baths 1
Originating Board Greater Chattanooga REALTORS®
Year Built 1993
Lot Size 1.200 Acres
Acres 1.2
Lot Dimensions 1.2
Property Description
Beautiful home in the country. This 3 bedroom 2 1/2 bath home comes with 2 lots to make up the 1.2 acres. Home has a large den area with gas fireplace just off the kitchen. Kitchen is big and open and comes with the appliances. Just off the kitchen is a large screened in back porch. Just up the hill in the back is the cutest little cabin you've ever seen with new steps leading up to it. This is a great area for sitting around the fire at night and forgetting about the day. Full length front porch with swing. Home has just had a new roof installed, drainage issues in back addressed, new screens and new ceiling on back porch, as well as several other minor things. The home has had a resent appraisal and that's the asking price. Come take a look today, you'll not be disappointed.
Location
State TN
County Sequatchie
Area 1.2
Rooms
Basement Crawl Space
Interior
Interior Features Open Floorplan, Pantry, Primary Downstairs, Tub/shower Combo, Walk-In Closet(s)
Heating Central, Electric
Cooling Central Air, Electric
Flooring Hardwood, Tile
Fireplaces Number 1
Fireplaces Type Den, Family Room, Gas Log
Fireplace Yes
Window Features Insulated Windows,Vinyl Frames
Appliance Refrigerator, Free-Standing Electric Range, Dishwasher
Heat Source Central, Electric
Laundry Electric Dryer Hookup, Gas Dryer Hookup, Laundry Room, Washer Hookup
Exterior
Garage Spaces 2.0
Garage Description Attached
Community Features None
Utilities Available Cable Available, Electricity Available, Phone Available, Underground Utilities
View Mountain(s)
Roof Type Shingle
Porch Covered, Deck, Patio, Porch, Porch - Covered, Porch - Screened
Total Parking Spaces 2
Garage Yes
Building
Lot Description Gentle Sloping, Level, Wooded
Faces From Hwy 127 & Hwy 111 take Hwy 127 S to the 2nd light and turn left. Go to the 2nd stop sign and turn right onto East Valley Rd., home will be about a mile down on the left. Sign in Yard.
Story One
Foundation Block
Sewer Septic Tank
Water Public
Additional Building Outbuilding
Structure Type Vinyl Siding
Schools
Elementary Schools Griffith Elementary School
Middle Schools Sequatchie Middle
High Schools Sequatchie High
Others
Senior Community No
Tax ID 055 037.01 000
Acceptable Financing Cash, Conventional, FHA, USDA Loan, VA Loan, Owner May Carry
Listing Terms Cash, Conventional, FHA, USDA Loan, VA Loan, Owner May Carry
Read Less




