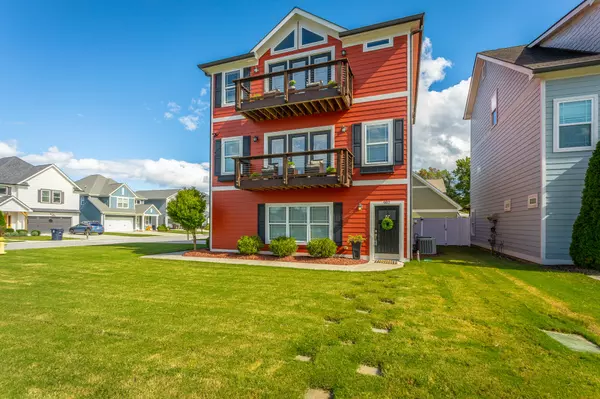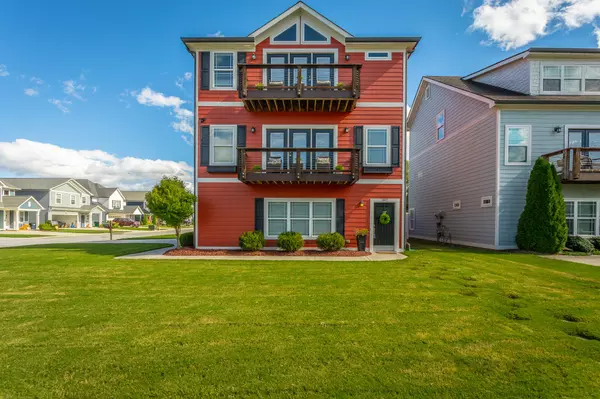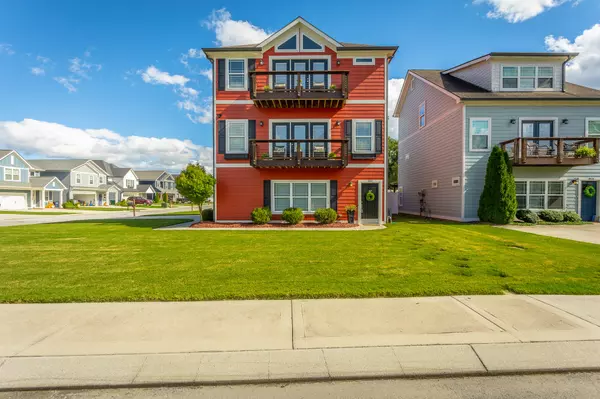For more information regarding the value of a property, please contact us for a free consultation.
902 Geswein CT Chattanooga, TN 37412
Want to know what your home might be worth? Contact us for a FREE valuation!

Our team is ready to help you sell your home for the highest possible price ASAP
Key Details
Sold Price $385,000
Property Type Single Family Home
Sub Type Single Family Residence
Listing Status Sold
Purchase Type For Sale
Square Footage 2,337 sqft
Price per Sqft $164
Subdivision Perry Village
MLS Listing ID 1343692
Sold Date 10/25/21
Bedrooms 3
Full Baths 3
HOA Fees $41/ann
Originating Board Greater Chattanooga REALTORS®
Year Built 2013
Lot Dimensions 40.59X87.27
Property Description
Beautiful craftsman contemporary home in central location. This well maintained home has 3 bedroom and 3 1/2 baths. The lower level features a bedroom, full bath and garage with tons of storage. On the second level you will find the open concept living space. The kitchen has granite counters, stainless appliances and gorgeous cabinetry - along with a pantry for additional storage. The dining area and living areas adjoin the kitchen for great flow. A gas log fireplace anchors the space and balconies are on both the front and back. On the third level is the large master bedroom with it's own fireplace and balcony and huge en-suite bath. The third bedroom and bath are also on this level.
The back yard is fully fenced and the yard is very level. Perry Village has great common areas including community pool and outside fireplace and dog park. The location is perfect for either downtown or Hamilton Place without the higher prices. Don't miss the opportunity to own this wonderful home!
Location
State TN
County Hamilton
Rooms
Basement None
Interior
Interior Features Granite Counters, High Ceilings, Open Floorplan, Pantry, Separate Shower, Split Bedrooms, Tub/shower Combo, Walk-In Closet(s), Whirlpool Tub
Heating Central, Electric
Cooling Central Air, Electric
Flooring Hardwood, Tile
Fireplaces Number 1
Fireplaces Type Den, Family Room, Gas Log
Fireplace Yes
Window Features Insulated Windows
Appliance Refrigerator, Microwave, Free-Standing Electric Range, Electric Water Heater, Dishwasher
Heat Source Central, Electric
Laundry Electric Dryer Hookup, Gas Dryer Hookup, Laundry Closet, Washer Hookup
Exterior
Parking Features Basement, Garage Faces Side
Garage Spaces 2.0
Garage Description Attached, Basement, Garage Faces Side
Pool Community
Community Features Sidewalks
Utilities Available Electricity Available, Sewer Connected, Underground Utilities
Roof Type Shingle
Porch Deck, Patio
Total Parking Spaces 2
Garage Yes
Building
Lot Description Level, Split Possible
Faces McBrien Rd to Reneau. Home is on corner of Reneau and Geswein/ Subdivision is behind the Rave Theatre and Old Sears Bldg.
Story Three Or More
Foundation Slab
Water Public
Structure Type Fiber Cement
Schools
Elementary Schools Spring Creek Elementary
Middle Schools East Ridge Middle
High Schools East Ridge High
Others
Senior Community No
Tax ID 169c A 001.11
Security Features Smoke Detector(s)
Acceptable Financing Cash, Conventional, FHA, VA Loan, Owner May Carry
Listing Terms Cash, Conventional, FHA, VA Loan, Owner May Carry
Read Less




