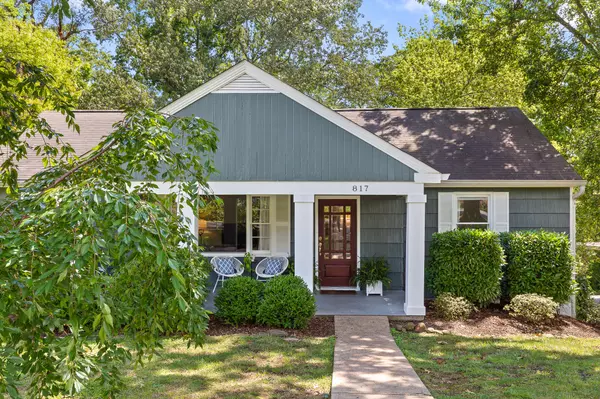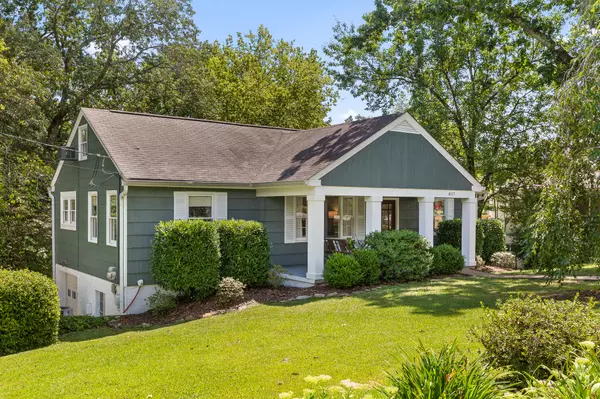For more information regarding the value of a property, please contact us for a free consultation.
817 Linden Hall RD Chattanooga, TN 37415
Want to know what your home might be worth? Contact us for a FREE valuation!

Our team is ready to help you sell your home for the highest possible price ASAP
Key Details
Sold Price $335,600
Property Type Single Family Home
Sub Type Single Family Residence
Listing Status Sold
Purchase Type For Sale
Square Footage 1,812 sqft
Price per Sqft $185
Subdivision Lockwood Hgts
MLS Listing ID 1341780
Sold Date 09/30/21
Bedrooms 3
Full Baths 2
Originating Board Greater Chattanooga REALTORS®
Year Built 1950
Lot Size 0.400 Acres
Acres 0.4
Lot Dimensions 100X174.6
Property Description
This adorable 3 bedroom, 2 bathroom home in Stuart Heights wont last long! With new exterior paint, and updated kitchen, and primary suite it has all of the charm of an old home but with modern amenities.
As you enter the living room from the charming front porch, you will find a large opening to the dining room. From there you go into the large kitchen with a door to the back steps/deck. Off of the kitchen is a great bedroom/flex room. It would be perfect for a home office, playroom or 3rd bedroom. Down the hallway is a full bath, another bedroom and the primary suite with access to the back deck.
The home has a large walk up attic space that would be great for storage It also sits on a full basement with garage and a large back yard.
Location
State TN
County Hamilton
Area 0.4
Rooms
Basement Full, Unfinished
Interior
Interior Features Connected Shared Bathroom, En Suite, Plumbed, Primary Downstairs, Separate Dining Room, Tub/shower Combo, Walk-In Closet(s)
Heating Central, Electric
Cooling Central Air, Electric
Flooring Carpet, Hardwood, Tile
Fireplace No
Appliance Microwave, Free-Standing Electric Range, Dishwasher
Heat Source Central, Electric
Laundry Electric Dryer Hookup, Gas Dryer Hookup, Laundry Closet, Laundry Room, Washer Hookup
Exterior
Parking Features Basement, Off Street
Garage Spaces 2.0
Garage Description Attached, Basement, Off Street
Pool Community
Community Features Tennis Court(s)
Utilities Available Cable Available, Electricity Available, Phone Available, Sewer Connected
Roof Type Shingle
Porch Deck, Patio, Porch, Porch - Covered
Total Parking Spaces 2
Garage Yes
Building
Lot Description Gentle Sloping, Sloped
Faces From Downtown, Veterans Bridge to Barton Ave, Continue onto Hixson Pike, Left on Linden Hall Rd, House is on the Right.
Story One
Foundation Block
Water Public
Structure Type Other
Schools
Elementary Schools Rivermont Elementary
Middle Schools Red Bank Middle
High Schools Red Bank High School
Others
Senior Community No
Tax ID 118g D 012
Acceptable Financing Cash, Conventional, FHA, VA Loan, Owner May Carry
Listing Terms Cash, Conventional, FHA, VA Loan, Owner May Carry
Read Less




