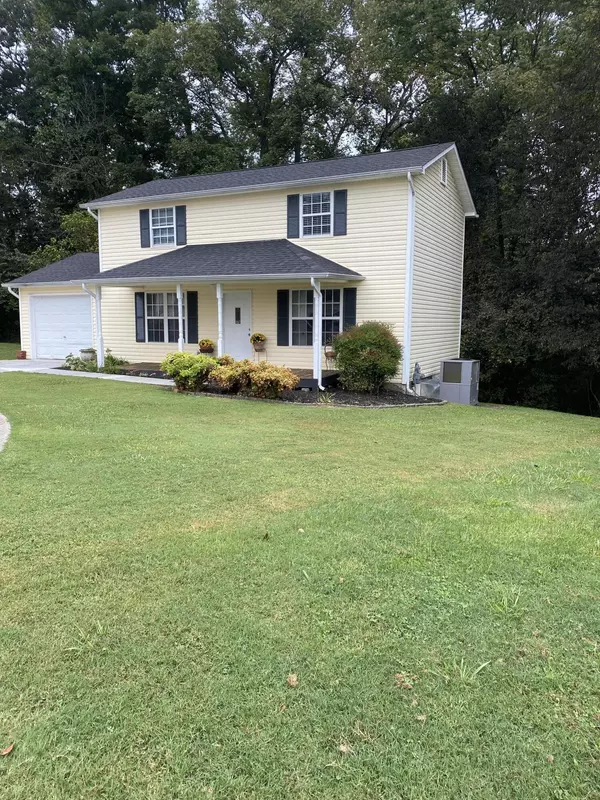For more information regarding the value of a property, please contact us for a free consultation.
114 Christopher DR Chickamauga, GA 30707
Want to know what your home might be worth? Contact us for a FREE valuation!

Our team is ready to help you sell your home for the highest possible price ASAP
Key Details
Sold Price $199,900
Property Type Single Family Home
Sub Type Single Family Residence
Listing Status Sold
Purchase Type For Sale
Square Footage 1,318 sqft
Price per Sqft $151
Subdivision Dogwood Trail
MLS Listing ID 1344224
Sold Date 11/22/21
Bedrooms 3
Full Baths 2
Originating Board Greater Chattanooga REALTORS®
Year Built 1998
Lot Size 5,227 Sqft
Acres 0.12
Lot Dimensions 39X69
Property Description
LOCATED IN THE HEART OF CHICKAMAUGA ON A CULDESAC STREET, ONE WAY IN AND ONE WAY OUT AND ZONED FOR AWARD WINNING SCHOOLS! This home has been meticulously maintained with many IMPROVEMENTS and Lots Of NEW! Three Bedrooms with the Owners Suite located on the Main Level, Two Large Bedrooms upstairs and a Bonus Room for a Study, Library, Office, Nursery.....(Make It Your Own). ALL BEDROOMS HAVE A LARGE WALK IN CLOSET! NEW CARPET IN OWNERS SUITE, GLEAMING HARDWOOD, ONE YEAR OLD ROOF, TWO YEAR OLD HVAC, NEW LIGHTING FIXTURES AND SOME CEILING FANS, NEW DOOR KNOBS THROUGHOUT, FRESHLY PAINTED INTERIOR WITH NEUTRAL COLOR, NEWLY PAINTED SHUTTERS ON EXTERIOR, NEW KITCHEN HARDWARE, NEW FIXTURES, NEST SYSTEM THAT WORKS WITH PHONE! This home is Move In Ready! There is a Walk In Crawl Space with electricity for storage and an attic above the garage. Very Private LARGE DECK with woods behind that will never be built on so the kiddos can go exploring. Make Your Appointment Today to see this Very Special Home! Make It Your New Home!
Location
State GA
County Walker
Area 0.12
Rooms
Basement Crawl Space
Interior
Interior Features Eat-in Kitchen, Pantry, Primary Downstairs, Split Bedrooms, Walk-In Closet(s)
Heating Central, Natural Gas
Cooling Central Air, Electric
Flooring Carpet, Hardwood
Fireplace No
Window Features Insulated Windows,Vinyl Frames
Appliance Refrigerator, Microwave, Gas Water Heater, Electric Range, Dishwasher
Heat Source Central, Natural Gas
Exterior
Parking Features Garage Door Opener, Kitchen Level
Garage Spaces 1.0
Garage Description Attached, Garage Door Opener, Kitchen Level
Community Features None
Utilities Available Electricity Available, Sewer Connected
Roof Type Shingle
Porch Deck, Patio, Porch, Porch - Covered
Total Parking Spaces 1
Garage Yes
Building
Lot Description Cul-De-Sac, Level, Wooded
Faces Directions: Highway 27 toward Chickamauga, turn right on Osborne Rd. Follow to Christopher Drive, Turn right, Home is on the right in the culdesac. Sign in place
Story Two
Foundation Concrete Perimeter
Water Public
Structure Type Stucco,Vinyl Siding,Other
Schools
Elementary Schools Chickamauga Elementary
Middle Schools Gordon Lee Middle
High Schools Gordon Lee High
Others
Senior Community No
Tax ID 3013 076
Acceptable Financing Cash, Conventional, FHA, USDA Loan, VA Loan, Owner May Carry
Listing Terms Cash, Conventional, FHA, USDA Loan, VA Loan, Owner May Carry
Read Less




