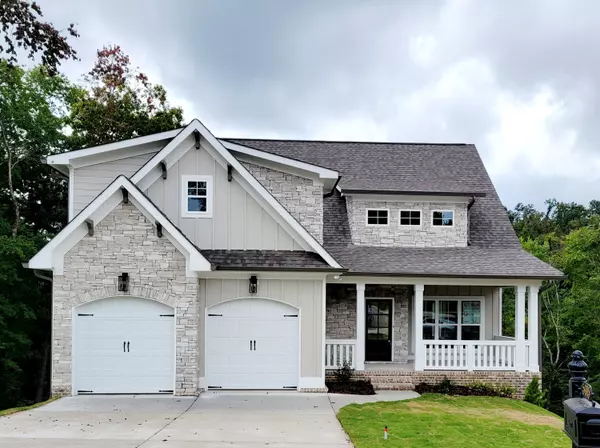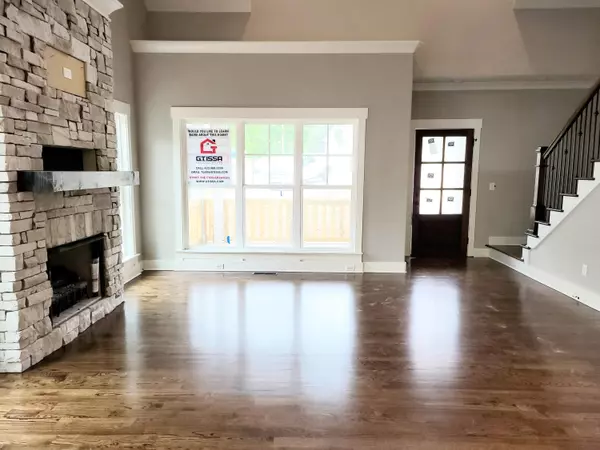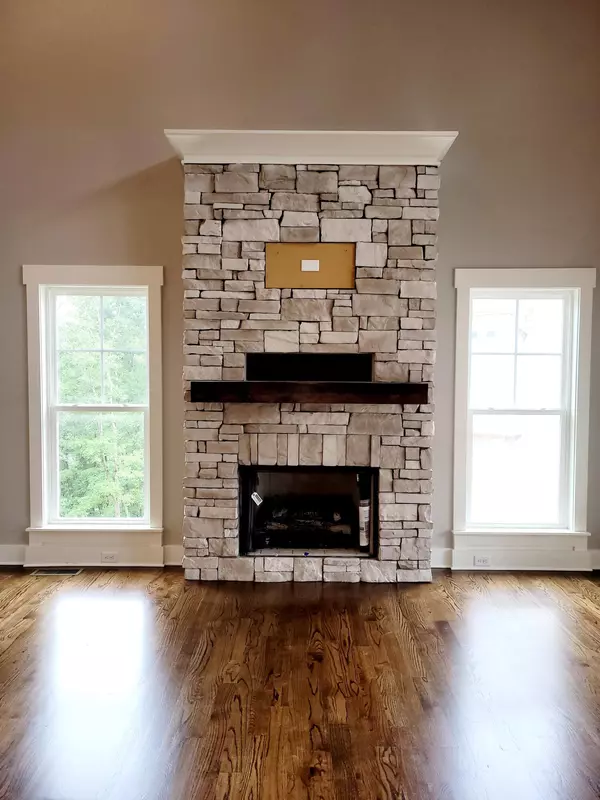For more information regarding the value of a property, please contact us for a free consultation.
5005 Abigail LN Chattanooga, TN 37416
Want to know what your home might be worth? Contact us for a FREE valuation!

Our team is ready to help you sell your home for the highest possible price ASAP
Key Details
Sold Price $479,900
Property Type Single Family Home
Sub Type Single Family Residence
Listing Status Sold
Purchase Type For Sale
Square Footage 2,600 sqft
Price per Sqft $184
Subdivision Riverbay Estates
MLS Listing ID 1327158
Sold Date 10/06/21
Bedrooms 4
Full Baths 2
Half Baths 1
HOA Fees $37/ann
Originating Board Greater Chattanooga REALTORS®
Year Built 2020
Lot Size 0.340 Acres
Acres 0.34
Lot Dimensions 43.08X220.12
Property Description
**Photos updated 9-26**
** Finished photos are of a similar home. All finishes are subject to change**
When completed this gorgeous 4 bedroom, 2.5 bath home will have 2600 square feet of living space and a full unfinished walk-out basement. This welcoming home will feature on-site hardwood floors, specialty ceilings, wainscoting, custom cabinets, granite counter-tops, custom range hood, and a soaking tub are just a few of the items that will makes this a beautiful home for you and
Photos updated 6-27
Location
State TN
County Hamilton
Area 0.34
Rooms
Basement Full, Unfinished
Interior
Interior Features Breakfast Room, Eat-in Kitchen, Granite Counters, High Ceilings, Pantry, Primary Downstairs, Separate Shower, Soaking Tub, Tub/shower Combo, Walk-In Closet(s)
Heating Central, Natural Gas
Cooling Central Air, Electric, Multi Units
Flooring Carpet, Hardwood, Tile
Fireplaces Number 1
Fireplaces Type Gas Log, Great Room
Fireplace Yes
Window Features Low-Emissivity Windows,Vinyl Frames
Appliance Microwave, Gas Range, Electric Water Heater, Disposal, Dishwasher
Heat Source Central, Natural Gas
Laundry Electric Dryer Hookup, Gas Dryer Hookup, Laundry Room, Washer Hookup
Exterior
Parking Features Garage Door Opener, Kitchen Level
Garage Spaces 2.0
Garage Description Attached, Garage Door Opener, Kitchen Level
Community Features Sidewalks
Utilities Available Cable Available, Electricity Available, Phone Available, Underground Utilities
Roof Type Asphalt,Shingle
Porch Covered, Deck, Patio, Porch, Porch - Covered
Total Parking Spaces 2
Garage Yes
Building
Lot Description Cul-De-Sac, Gentle Sloping, Level, Split Possible
Faces Hickory Valley road, cross over Hwy 58, turn left on Vincent Rd. Right into River Bay Estates.
Story One and One Half
Foundation Concrete Perimeter
Sewer Septic Tank
Water Public
Structure Type Brick,Stone
Schools
Elementary Schools Brown Elementary
Middle Schools Central Middle
High Schools Central High School
Others
Senior Community No
Tax ID 112a E 045
Security Features Security System,Smoke Detector(s)
Acceptable Financing Cash, Conventional, VA Loan
Listing Terms Cash, Conventional, VA Loan
Read Less




