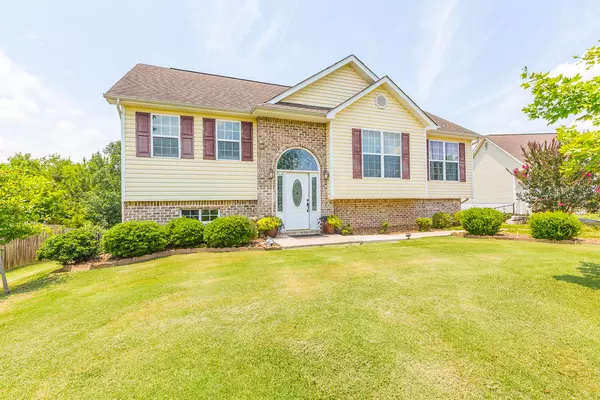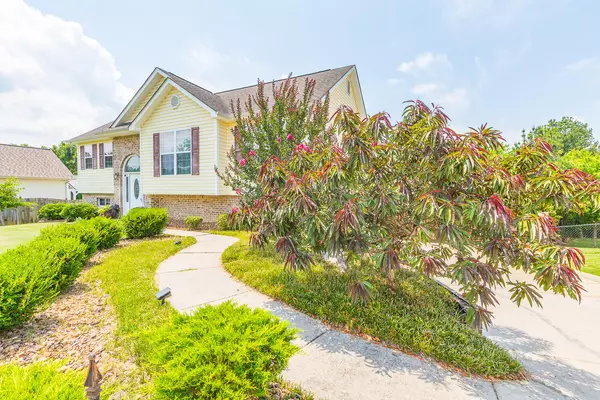For more information regarding the value of a property, please contact us for a free consultation.
339 Gladstone DR Ringgold, GA 30736
Want to know what your home might be worth? Contact us for a FREE valuation!

Our team is ready to help you sell your home for the highest possible price ASAP
Key Details
Sold Price $295,000
Property Type Single Family Home
Sub Type Single Family Residence
Listing Status Sold
Purchase Type For Sale
Square Footage 2,674 sqft
Price per Sqft $110
Subdivision Bluff View
MLS Listing ID 1344497
Sold Date 11/12/21
Style Split Foyer
Bedrooms 3
Full Baths 2
Originating Board Greater Chattanooga REALTORS®
Year Built 2005
Lot Size 10,018 Sqft
Acres 0.23
Property Description
Beautiful curb appeal on a cul-de-sac lot in sought after Ringgold neighborhood of Bluff View. Close to shops, restaurants and easy access to I-75. Remodeled 3BR/2BA with finished basement providing extra square footage. Perfect for a media room and office. Gorgeous wide handscraped hardwoods in main areas, tile in kitchen and baths, carpet in bedrooms. Updated gourmet kitchen with granite tops, commercial grade stainless appliances, pantry and stone accent wall and backsplash. Master bedroom with tray ceiling, en suite bath and walk-in closet. 2 additional bedrooms and 1 bath on the opposite side of the home. Screened porch, perfect for relaxing. Back yard is fenced with a patio and fire pit, garden area and chicken coop. 10x12 lofted storage shed with electric, ready to be turned into a workshop or used for additional storage. 2 car garage and plenty of driveway parking. Professionally landscaped front yard. This one truly has everything you need. Schedule a showing and make it yours!
Location
State GA
County Catoosa
Area 0.23
Rooms
Basement Finished, Partial
Interior
Interior Features Cathedral Ceiling(s), Double Vanity, Eat-in Kitchen, En Suite, Granite Counters, High Ceilings, Open Floorplan, Pantry, Primary Downstairs, Separate Shower, Tub/shower Combo, Walk-In Closet(s), Whirlpool Tub
Heating Central, Electric
Cooling Central Air, Electric
Flooring Carpet, Hardwood
Fireplaces Number 1
Fireplaces Type Den, Family Room, Gas Log, Gas Starter, Living Room
Fireplace Yes
Window Features Vinyl Frames
Appliance Electric Water Heater, Electric Range, Disposal, Dishwasher
Heat Source Central, Electric
Laundry Laundry Closet
Exterior
Parking Features Basement, Garage Door Opener, Garage Faces Side
Garage Spaces 2.0
Garage Description Attached, Basement, Garage Door Opener, Garage Faces Side
Community Features Sidewalks
Utilities Available Cable Available, Electricity Available, Phone Available, Sewer Connected, Underground Utilities
Roof Type Asphalt,Shingle
Porch Covered, Deck, Patio, Porch, Porch - Covered, Porch - Screened
Total Parking Spaces 2
Garage Yes
Building
Lot Description Cul-De-Sac, Level, Wooded
Faces From Chattanooga, take I-75 South to exit 350 - Battlefield Pkwy. Turn left onto Battlefield Pkwy. Go 1.3 miles then turn Right onto Hwy 41. Continue to follow for 0.5 miles then fork right onto Nashville St. Next, take a sharp left onto Old County Rd, then take first right onto Meadow Ln. In 0.19 miles take right onto Gladstone Dr. House will be on the left in the cul-de-sac.
Story Multi/Split, Two
Foundation Concrete Perimeter
Water Public
Architectural Style Split Foyer
Additional Building Outbuilding
Structure Type Brick,Vinyl Siding
Schools
Elementary Schools Ringgold Elementary
Middle Schools Ringgold Middle
High Schools Ringgold High School
Others
Senior Community No
Tax ID 0053b153
Security Features Smoke Detector(s)
Acceptable Financing Cash, Conventional, FHA, VA Loan, Owner May Carry
Listing Terms Cash, Conventional, FHA, VA Loan, Owner May Carry
Read Less




