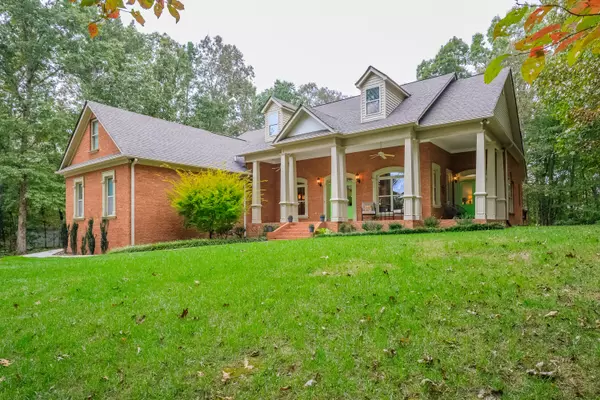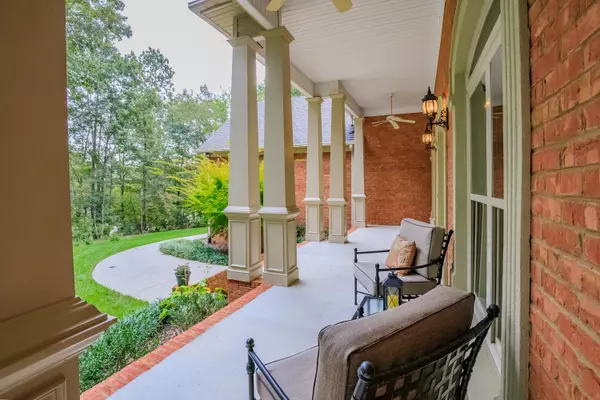For more information regarding the value of a property, please contact us for a free consultation.
496 Jays WAY Ringgold, GA 30736
Want to know what your home might be worth? Contact us for a FREE valuation!

Our team is ready to help you sell your home for the highest possible price ASAP
Key Details
Sold Price $436,000
Property Type Single Family Home
Sub Type Single Family Residence
Listing Status Sold
Purchase Type For Sale
Square Footage 2,873 sqft
Price per Sqft $151
Subdivision Hidden Ridges
MLS Listing ID 1344717
Sold Date 11/19/21
Bedrooms 4
Full Baths 3
Originating Board Greater Chattanooga REALTORS®
Year Built 2005
Lot Size 1.220 Acres
Acres 1.22
Lot Dimensions 122x217x176x168x232
Property Description
Ultimate privacy. Custom built, one owner home sits amid other fine homes in quiet county setting only a few miles from I75. Deep/Wide, wrap around front porch welcomes you to the home of your dreams. Open living floor plan with soaring 2 story ceilings, formal living and dining room, wood floors, crown molding, all freshly painted. New gas logs in fireplace. Kitchen features real cherry wood cabinets, granite counters, stainless appliances, new cooktop. Includes prep island, breakfast bar, dining bay with window seat, built-in desk and pantry. Split bedroom floor plan. Large master offers double tray ceiling, recessed lighting, porch access. Master bath completely remodeled, Super sized, amazing tiled shower, huge closet, double bowl vaniety. 2 guest bedrooms and full bath on the main. Upstairs bonus room is the perfect 4th bedroom with private ensuit, closet and attic access. Beautiful screen porch has tongue and groove ceiling. Trex floor flows out to open deck. Recent upgrades features include new vinyl clad windows on the south side, HVAC less than 5 years old. Brand new tankless water heater. Storage shed remains.
Location
State GA
County Catoosa
Area 1.22
Rooms
Basement Crawl Space
Interior
Interior Features Breakfast Room, Cathedral Ceiling(s), Eat-in Kitchen, En Suite, Entrance Foyer, Granite Counters, High Ceilings, Primary Downstairs, Separate Dining Room, Separate Shower, Split Bedrooms, Tub/shower Combo, Walk-In Closet(s)
Heating Central, Electric
Cooling Central Air, Electric
Flooring Carpet, Hardwood, Tile
Fireplaces Number 1
Fireplaces Type Gas Log, Great Room
Fireplace Yes
Window Features Clad,Insulated Windows,Vinyl Frames
Appliance Wall Oven, Tankless Water Heater, Microwave, Dishwasher
Heat Source Central, Electric
Laundry Laundry Room
Exterior
Parking Features Garage Door Opener, Garage Faces Side
Garage Spaces 2.0
Garage Description Attached, Garage Door Opener, Garage Faces Side
Utilities Available Cable Available, Phone Available, Underground Utilities
Roof Type Asphalt,Shingle
Porch Covered, Deck, Patio, Porch, Porch - Covered, Porch - Screened
Total Parking Spaces 2
Garage Yes
Building
Lot Description Gentle Sloping, Split Possible, Wooded
Faces From I75 exit 348, south on Alabama Hwy (Hwy 151) about 8 miles, right on Lane Rd, left on Hooper, right on Jays Way.
Story One
Foundation Block
Sewer Septic Tank
Water Public
Additional Building Outbuilding
Structure Type Brick,Other
Schools
Elementary Schools Woodstation Elementary
Middle Schools Heritage Middle
High Schools Heritage High School
Others
Senior Community No
Tax ID 0031c-019
Security Features Smoke Detector(s)
Acceptable Financing Cash, Conventional, VA Loan, Owner May Carry
Listing Terms Cash, Conventional, VA Loan, Owner May Carry
Read Less




