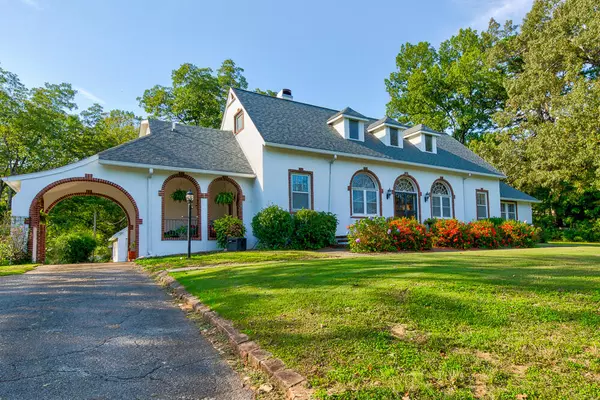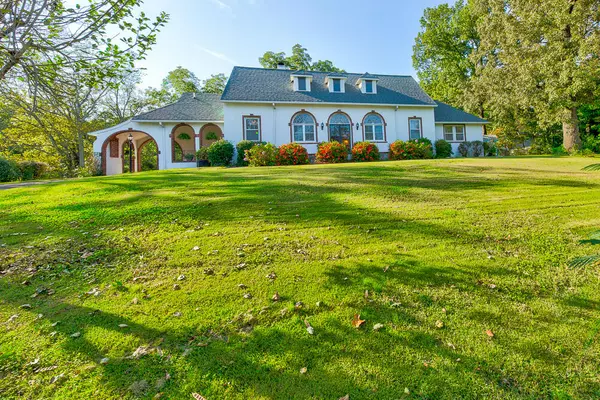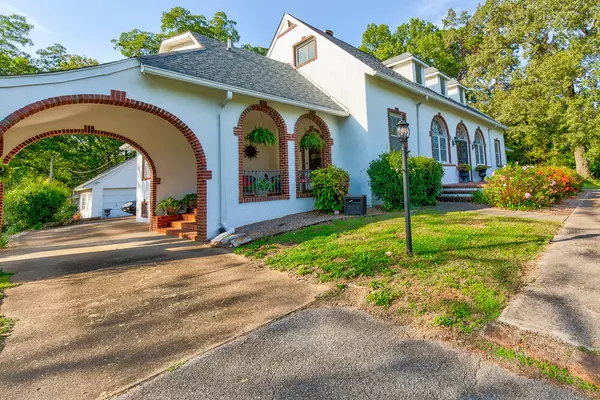For more information regarding the value of a property, please contact us for a free consultation.
3606 Oakland TER Chattanooga, TN 37415
Want to know what your home might be worth? Contact us for a FREE valuation!

Our team is ready to help you sell your home for the highest possible price ASAP
Key Details
Sold Price $470,000
Property Type Single Family Home
Sub Type Single Family Residence
Listing Status Sold
Purchase Type For Sale
Square Footage 2,528 sqft
Price per Sqft $185
Subdivision Rogers H F & A J
MLS Listing ID 1344747
Sold Date 11/22/21
Style Contemporary
Bedrooms 4
Full Baths 2
Originating Board Greater Chattanooga REALTORS®
Year Built 1910
Lot Size 1.270 Acres
Acres 1.27
Lot Dimensions 184.89X300
Property Description
This is THE home in Red Bank! This one of a kind home was built by the late Oscar Crisman, for whom the adjacent street is named after and whose family owned Crisman Hardware Store located downtown. After a summer vacation in France, he fell in love with a countryside home, and when he returned to Chattanooga, meticulously recreated his dream home in the heart of Red Bank. The home has
only had three other owners, so to say this is a rare opportunity is an understatement. As you pull up one of the two entrances, off of Oakland or Crisman, the property welcomes you in by mature growth trees, pristine grounds, a detailed archway-covered drive thorough porch, and ample parking. The home and property have been meticulously cared for and updated with a 3-year-old roof, 3-year-old HVAC, updated wiring, and updated plumbing. This 4 bedroom. 2 bath sits on 1.5 acres with French country style home has all the main living and rooms located on the first floor. The separate office or bonus room upstairs can provide a quiet, private work-from-home environment, hobbies, or flex space. As you enter through the door you'll walk into a welcoming foyer. The kitchen is an aspiring chef's dream with granite countertops, stainless steel appliances, and custom, hand-crafted cherry wood cabinets, there is no lack of storage or space. The home boasts original hardwood floors throughout the house and ample sunlight through the oversizes-large arching windows in the living room with original stained-glass attachments that illuminate the room in a soft, sunny glow. The spacious bedrooms and updated bathrooms provide modern comforts with old-world charm and craftsmanship. The fully built-out attic has more storage than you will know what to do with. This home is a once-in-a-lifetime opportunity. Don't miss your chance to book your showing today!
Location
State TN
County Hamilton
Area 1.27
Rooms
Basement Partial, Unfinished
Interior
Interior Features Breakfast Nook, Connected Shared Bathroom, Granite Counters, High Ceilings, Primary Downstairs, Separate Dining Room, Tub/shower Combo
Heating Central, Natural Gas
Cooling Central Air, Electric
Flooring Carpet, Hardwood, Tile
Fireplaces Number 1
Fireplaces Type Gas Log, Living Room
Fireplace Yes
Window Features Insulated Windows,Vinyl Frames,Wood Frames
Appliance Washer, Refrigerator, Microwave, Gas Water Heater, Free-Standing Electric Range, Dryer, Dishwasher
Heat Source Central, Natural Gas
Laundry Electric Dryer Hookup, Gas Dryer Hookup, Washer Hookup
Exterior
Parking Features Garage Door Opener
Garage Spaces 2.0
Garage Description Garage Door Opener
Utilities Available Cable Available, Electricity Available, Sewer Connected
Roof Type Asphalt,Shingle
Porch Deck, Patio, Porch, Porch - Covered
Total Parking Spaces 2
Garage Yes
Building
Lot Description Level
Faces From US-27 North from downtown Chattanooga to Morrison Springs Road exit towards Red Bank, turn right on to Morrison Springs Rd, turn right onto Oakland Terrace, .04 miles on the left.
Story One and One Half
Foundation Block, Concrete Perimeter
Water Public
Architectural Style Contemporary
Structure Type Brick,Stucco
Schools
Elementary Schools Red Bank Elementary
Middle Schools Red Bank Middle
High Schools Red Bank High School
Others
Senior Community No
Tax ID 109p D 005
Security Features Smoke Detector(s)
Acceptable Financing Cash, Conventional, Owner May Carry
Listing Terms Cash, Conventional, Owner May Carry
Special Listing Condition Personal Interest
Read Less




