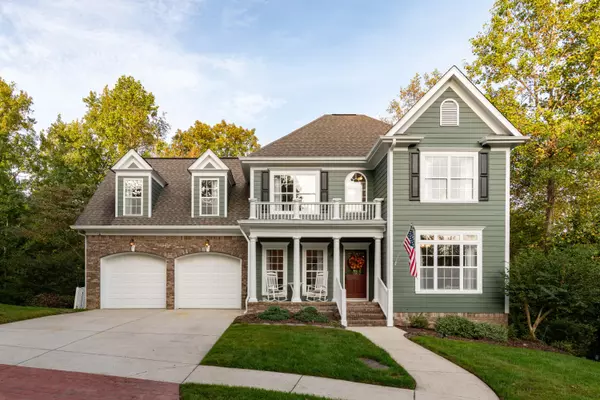For more information regarding the value of a property, please contact us for a free consultation.
853 Traditions DR Chattanooga, TN 37415
Want to know what your home might be worth? Contact us for a FREE valuation!

Our team is ready to help you sell your home for the highest possible price ASAP
Key Details
Sold Price $455,000
Property Type Single Family Home
Sub Type Single Family Residence
Listing Status Sold
Purchase Type For Sale
Square Footage 3,141 sqft
Price per Sqft $144
Subdivision Traditions
MLS Listing ID 1344861
Sold Date 11/19/21
Style Contemporary
Bedrooms 4
Full Baths 2
Half Baths 1
HOA Fees $41/ann
Originating Board Greater Chattanooga REALTORS®
Year Built 2004
Lot Size 8,276 Sqft
Acres 0.19
Lot Dimensions 68.53X117.74
Property Description
Beautiful home in Traditions Subdivision minutes to Downtown Chattanooga. One owner, first time on Market. It's Spacious, Immaculate & Move in Ready. You will be blown away with all of the space. Well,
appointed 4 Bedroom, 2.5 Baths, you will not be disappointed to call this your forever home. This well maintained, turn key home offers 6 inch solid oak floors throughout and extensive crown molding. Enjoy open concept living room there are two large custom built in bookshelves with cabinets and a gas fireplace. Lovely neutral colors and plenty of windows frame this beautiful home allowing for lots of natural light. The Kitchen features Granite, plenty of Cabinet space and custom slide out shelving with Pantry. The Microwave, Stove & Dishwasher are 3 years old. Connecting to kitchen is a separate dining room perfect for all your holidays. Upstairs, you will find all the bedrooms, plus laundry room. Master bathroom has been completed renovated. New, Shower, New Vanities, New floor, New everything, Its Beautiful!!
The basement is finished with complete workshop and man cave area, plumbed for full Bathroom. This
home shows pride in ownership. Very well, appointed 4 Bedroom, 2.5 Baths, you will not be disappointed to call this your forever home. Nice private lot overlooking the community pond with a small fenced area for your dog.Enjoy 480Sq ft of deck to sip your coffee (180 ft is covered). Community offers walking trails, fishing pond & Dock,Pool,playground (recently upgraded), frisbee golf. Full Irrigation system. Exterior painted 2 months ago.Pegboard in Workshop Convey. Work Benches attached convey. If buyer interested Arlo Alarm system can convey. Window treatments and Rods convey. Show and Sell today. Appointment Required. TIKI BAR DOES NOT CONVEY.
Location
State TN
County Hamilton
Area 0.19
Rooms
Basement Finished, Full
Interior
Interior Features Breakfast Nook, Double Vanity, Eat-in Kitchen, En Suite, Granite Counters, High Ceilings, Pantry, Separate Dining Room, Separate Shower, Walk-In Closet(s)
Heating Natural Gas
Cooling Central Air, Multi Units
Flooring Hardwood, Tile
Fireplaces Number 1
Fireplaces Type Den, Family Room, Gas Log
Fireplace Yes
Window Features Vinyl Frames
Appliance Refrigerator, Microwave, Gas Water Heater, Disposal, Dishwasher, Convection Oven
Heat Source Natural Gas
Laundry Electric Dryer Hookup, Gas Dryer Hookup, Laundry Closet, Washer Hookup
Exterior
Exterior Feature Dock, Lighting
Parking Features Garage Door Opener, Garage Faces Front, Kitchen Level
Garage Spaces 2.0
Garage Description Attached, Garage Door Opener, Garage Faces Front, Kitchen Level
Pool Community
Community Features Clubhouse, Playground, Sidewalks, Pond
Utilities Available Cable Available, Electricity Available, Phone Available, Sewer Connected, Underground Utilities
View Water, Other
Roof Type Shingle
Porch Deck, Patio, Porch, Porch - Covered
Total Parking Spaces 2
Garage Yes
Building
Lot Description Pond On Lot, Sloped, Sprinklers In Front, Sprinklers In Rear, Wooded
Faces From downtown take Hwy 27N to Mountain Creek Road exit, turn right off exit onto Mountain Creek, at T turn left on Browntown Road, Traditions will be on your left - home on the right.
Story Two
Foundation Concrete Perimeter
Water Public
Architectural Style Contemporary
Structure Type Brick,Fiber Cement
Schools
Elementary Schools Hixson Elementary
Middle Schools Red Bank Middle
High Schools Red Bank High School
Others
Senior Community No
Tax ID 090o A 014
Security Features Security System,Smoke Detector(s)
Acceptable Financing Cash, Conventional, Owner May Carry
Listing Terms Cash, Conventional, Owner May Carry
Read Less


