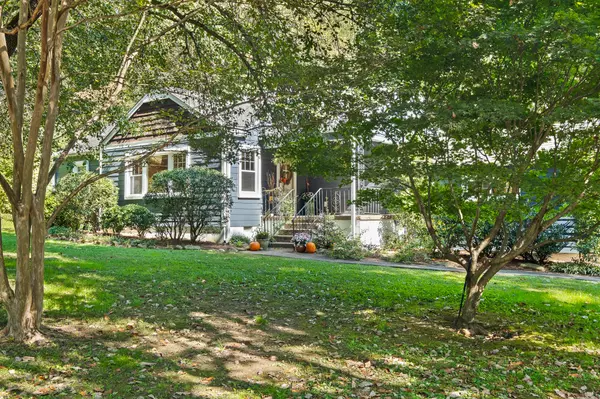For more information regarding the value of a property, please contact us for a free consultation.
2830 Haywood AVE Chattanooga, TN 37415
Want to know what your home might be worth? Contact us for a FREE valuation!

Our team is ready to help you sell your home for the highest possible price ASAP
Key Details
Sold Price $335,000
Property Type Single Family Home
Sub Type Single Family Residence
Listing Status Sold
Purchase Type For Sale
Square Footage 1,541 sqft
Price per Sqft $217
Subdivision Haywood Hgts
MLS Listing ID 1345173
Sold Date 11/19/21
Bedrooms 2
Full Baths 2
HOA Fees $1/ann
Originating Board Greater Chattanooga REALTORS®
Year Built 1950
Lot Size 0.500 Acres
Acres 0.5
Lot Dimensions 108.6X200
Property Description
MULTIPLE OFFERS RECEIVED! Please submit highest and best by 10AM Monday, 10/25/21. Seller will review and respond by 7PM Monday, 10/25/21. Charming Stuart Heights Bungalow on level lot! Nestled under the shade trees, this 2 bedroom, 2 bathroom home with bonus flex space is located on one of the most desirable streets in Stuart Heights and has a half acre lot to boot. Mature trees and landscaping surround the home and create such a peaceful setting. A welcoming covered front porch invites you to take time to relax with family and friends. Upon entry, you will find the bright and sunny living room with built in bookcases, neutral paint color and a triple window. Naturally finished hardwood floors run throughout the home on the main level. Through the arched doorway into the dining room, there's an open kitchen with granite counter tops and extra seating at the counter. The kitchen has stainless appliances including a dishwasher, newer electric range and french door refrigerator, which conveys with the property. You will love the master bedroom retreat with walk in closet and en suite bath. There are dual sinks, a jetted tub and separate walk in tiled shower. Second bedroom with floating wall shelves plus hall bath round out this part of the home. Down a few stairs from the kitchen, you will find the laundry and bonus flex room. This space, with tile flooring, is ideal for home office, den/playroom, guest or workout area. Double doors lead onto the patio and fully fenced, private back yard with detached one car garage. The current owners made the following improvements: all new windows with transferable warranty, added insulation in the attic, electrical wiring/grounding, lights in closets and motion floodlight, exterior paint and fence stained 2018, ceiling fan on porch 2019, ducts cleaned, drainage improved, landscaping and cutting of tree, HVAC regularly serviced, new electric range 2018, glass front storm door, new water heater 2020, new water filter on ice maker, new ceiling fans 2020. Charm and character of yesteryear blended with modern conveniences make this a wonderful place to call home!
A few noteworthy items to mention...entry portion of the driveway is shared with neighbor. Seller will transplant fig tree as it has sentimental value.
Location
State TN
County Hamilton
Area 0.5
Rooms
Basement Crawl Space
Interior
Interior Features Double Vanity, En Suite, Granite Counters, Primary Downstairs, Separate Dining Room, Separate Shower, Tub/shower Combo, Walk-In Closet(s), Whirlpool Tub
Heating Central, Electric
Cooling Central Air, Electric
Flooring Hardwood, Slate, Tile
Equipment Dehumidifier
Fireplace No
Window Features Vinyl Frames
Appliance Refrigerator, Electric Water Heater, Electric Range, Disposal, Dishwasher, Convection Oven
Heat Source Central, Electric
Laundry Electric Dryer Hookup, Gas Dryer Hookup, Laundry Closet, Washer Hookup
Exterior
Parking Features Off Street
Garage Spaces 1.0
Garage Description Off Street
Utilities Available Cable Available, Electricity Available, Phone Available, Sewer Connected
View Creek/Stream
Roof Type Shingle
Porch Deck, Patio, Porch, Porch - Covered
Total Parking Spaces 1
Garage Yes
Building
Lot Description Wooded
Faces From downtown, north on Hixson Pike, left on Haywood, home on the right.
Story One and One Half
Foundation Block
Water Public
Structure Type Other
Schools
Elementary Schools Rivermont Elementary
Middle Schools Red Bank Middle
High Schools Red Bank High School
Others
Senior Community No
Tax ID 118j B 010
Security Features Smoke Detector(s)
Acceptable Financing Cash, Conventional, Owner May Carry
Listing Terms Cash, Conventional, Owner May Carry
Read Less




