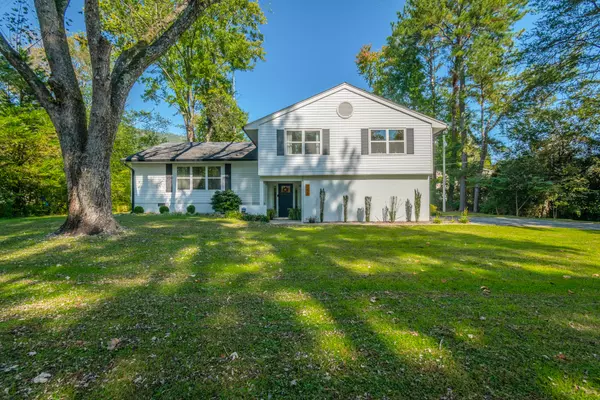For more information regarding the value of a property, please contact us for a free consultation.
713 Valley Bridge RD Chattanooga, TN 37415
Want to know what your home might be worth? Contact us for a FREE valuation!

Our team is ready to help you sell your home for the highest possible price ASAP
Key Details
Sold Price $408,000
Property Type Single Family Home
Sub Type Single Family Residence
Listing Status Sold
Purchase Type For Sale
Square Footage 2,450 sqft
Price per Sqft $166
Subdivision Spring Valley Unit 1
MLS Listing ID 1345011
Sold Date 11/19/21
Bedrooms 4
Full Baths 2
Half Baths 1
Originating Board Greater Chattanooga REALTORS®
Year Built 1966
Lot Size 0.410 Acres
Acres 0.41
Lot Dimensions 174.4X168.4
Property Description
Welcome home to 713 Valley Bridge Rd. in the lovely neighborhood of Spring Valley. This beautiful home was updated in 2020 and is ready for its new owners! Sellers hate to leave, but if you are looking for a home where you can just unpack your boxes, then schedule your appointment now! Gorgeous hardwood throughout! Kitchen comes with new appliances and opens to the living and dining area which is great for entertaining! Neutral color scheme on the walls. New windows and deck with a gas grill. There is enough room for everyone with four bedrooms and two and a half baths plus an abundance of closets. A fenced-in flat, back yard for you and your family to enjoy or just for your furry friends. Location is convenient to downtown and Hixson. This one will not last, so make your appointment now!
Location
State TN
County Hamilton
Area 0.41
Rooms
Basement Crawl Space
Interior
Interior Features Entrance Foyer, Granite Counters, Open Floorplan, Pantry, Tub/shower Combo, Walk-In Closet(s)
Heating Central, Natural Gas
Cooling Electric
Flooring Carpet, Hardwood, Tile
Fireplaces Number 1
Fireplaces Type Den, Family Room, Gas Log
Fireplace Yes
Window Features Insulated Windows
Appliance Washer, Refrigerator, Microwave, Free-Standing Electric Range, Electric Water Heater, Dryer, Disposal, Dishwasher
Heat Source Central, Natural Gas
Laundry Electric Dryer Hookup, Gas Dryer Hookup, Laundry Closet, Washer Hookup
Exterior
Exterior Feature Gas Grill
Parking Features Garage Door Opener, Garage Faces Side, Kitchen Level
Garage Spaces 2.0
Garage Description Attached, Garage Door Opener, Garage Faces Side, Kitchen Level
Pool Community
Utilities Available Cable Available, Electricity Available, Phone Available, Sewer Connected
Roof Type Shingle
Porch Deck, Patio, Porch, Porch - Covered
Total Parking Spaces 2
Garage Yes
Building
Lot Description Level
Faces North on Hwy 27 to the Morrison Springs exit. Turn left onto Morrison Spring Rd, left onto Mountain Creek Rd and left onto Valley Bridge Rd. House is on the left!
Story Tri-Level
Foundation Block, Slab
Water Public
Structure Type Brick,Vinyl Siding
Schools
Elementary Schools Red Bank Elementary
Middle Schools Red Bank Middle
High Schools Red Bank High School
Others
Senior Community No
Tax ID 108n B 013
Security Features Smoke Detector(s)
Acceptable Financing Cash, Conventional, FHA, VA Loan, Owner May Carry
Listing Terms Cash, Conventional, FHA, VA Loan, Owner May Carry
Read Less




