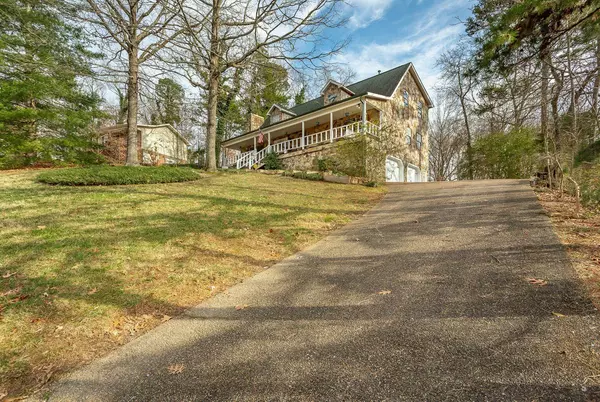For more information regarding the value of a property, please contact us for a free consultation.
8808 Quail Run DR Chattanooga, TN 37421
Want to know what your home might be worth? Contact us for a FREE valuation!

Our team is ready to help you sell your home for the highest possible price ASAP
Key Details
Sold Price $340,000
Property Type Single Family Home
Sub Type Single Family Residence
Listing Status Sold
Purchase Type For Sale
Square Footage 2,533 sqft
Price per Sqft $134
Subdivision Quail Run Unit 1
MLS Listing ID 1345539
Sold Date 12/06/21
Bedrooms 4
Full Baths 2
Half Baths 1
Originating Board Greater Chattanooga REALTORS®
Year Built 1986
Lot Size 0.990 Acres
Acres 0.99
Lot Dimensions 78.48X250.6
Property Description
8808 Quail Run Drive is a beautiful stone house with a huge covered front porch expanding across the front of the house, 9ftX70ft to be exact! This home features 4 bedrooms, 3 bathrooms, and a two car garage. The front porch has recently been replaced with pressure-treated wood and then stained, the railing also has been replaced, painted and new wrought iron spindles added to the railings. The walkway leading to this magnificent porch has the matching stone from the exterior of the home. As you enter the home, you are welcomed to gorgeous new bamboo hardwood flooring with an open foyer to the second floor with a magnificent wrought iron banister running the length of the stairs to the balcony overlooking the foyer. Also in the foyer is a custom wooden detail wall. Moving into the living room, this room features a fireplace and a custom mantle. Through the new custom mullioned beveled french doors you will find a sitting room with a custom fan, also in this room is matching french doors leading out onto the back patio. As you walk into the kitchen you are met with a beautiful renovated chef's dream of a kitchen. All stainless steel Kitchen-aid appliances, new stainless steel farm sink, granite countertops, and a ceiling to countertop glass tile backsplash. The flooring is a new large plank hardwood style tile. There is an oversized island with a bar sitting for three to dine at. In this spacious kitchen there is a full dining room with large windows overlooking the backyard. Off of the dining room is a full laundry room, that connects to a huge walk in closet. The main level features a bedroom with new carpet and a fully renovated full bathroom. The bathroom has a custom vanity, new toilet, mosaic tile on the backsplash, and new pebble rock flooring. As you walk up the stairs you will notice the new flooring on each step and the stunning wrought iron banister. At the top of the stairs you are welcomed by a sitting area with the beautiful bamboo flooring and wrought iron banister continuing. Off of the sitting area is custom french doors leading into a home office with a gorgeous tiled floor. Also in the home office is a walk in closet. The master suite is just down the hall, opening into a large sitting area in the master bedroom with two closets. This master bedroom is very spacious and has many custom finishes. Newly painted walls, baseboards, crown molding and large windows with lots of natural light. Attached to the Master Bedroom is the Master bathroom, renovated with custom mosaic tile, new pebble rock flooring, new toilet and a custom vanity. Also upstairs is an additional bedroom, with new carpet and a walk in closet. There is also a second full bathroom upstairs featuring a walk in shower, new toilet, new paint, custom mosaic tile flooring, and a new vanity. Outside of the home, the back porch is a completely new pressure treated wood deck that has been stained and the railings were replaced with pressure treated wood and painted. The two car garage is located on the right side of the home and has lots of storage space, only a few steps up to the main level. Each window in the house has custom blinds. All of the ceilings are newly renovated and painted, and every wall has new paint. There are two HVAC systems independently operating in the home, which both have recently been serviced. All of the flooring throughout the home has been replaced. Every part of this home has been renovated, you don't want to miss out on this stunning home! Schedule your private showing today!
Location
State TN
County Hamilton
Area 0.99
Rooms
Basement Crawl Space, Partial
Interior
Interior Features Granite Counters, Open Floorplan, Separate Dining Room, Sitting Area, Tub/shower Combo, Walk-In Closet(s)
Heating Central, Electric
Cooling Central Air, Electric, Multi Units
Flooring Hardwood, Tile
Fireplaces Type Living Room
Fireplace Yes
Appliance Washer, Refrigerator, Microwave, Dryer, Dishwasher
Heat Source Central, Electric
Exterior
Parking Features Basement
Garage Spaces 2.0
Garage Description Basement
Utilities Available Cable Available, Electricity Available, Phone Available, Sewer Connected
Roof Type Shingle
Porch Deck, Patio, Porch, Porch - Covered
Total Parking Spaces 2
Garage Yes
Building
Lot Description Sloped
Faces Jenkins Rd to right on Standifer Gap; left into Quail Run, house on the left.
Story Two
Foundation Brick/Mortar, Stone
Water Public
Structure Type Brick,Stone
Schools
Elementary Schools Apison Elementary
Middle Schools East Hamilton
High Schools East Hamilton
Others
Senior Community No
Tax ID 150o B 007
Acceptable Financing Cash, Conventional, FHA, VA Loan, Owner May Carry
Listing Terms Cash, Conventional, FHA, VA Loan, Owner May Carry
Read Less




