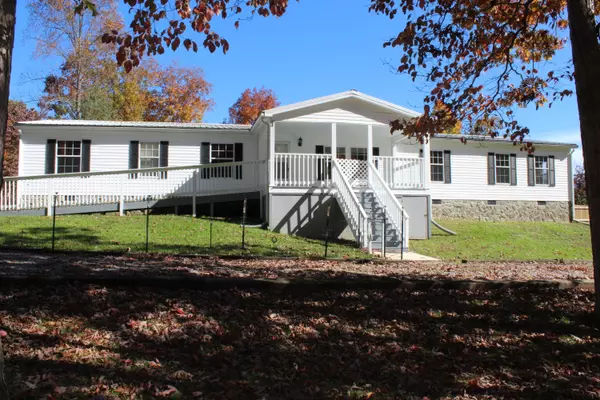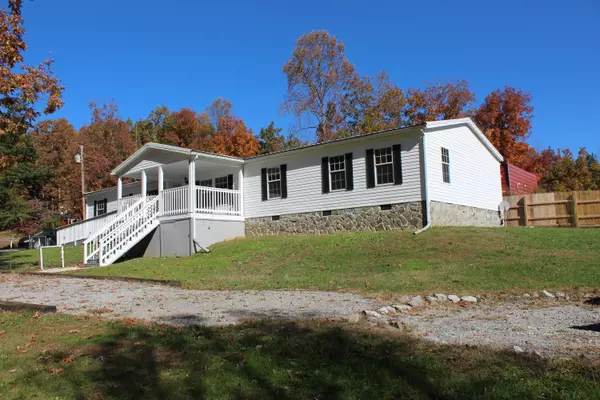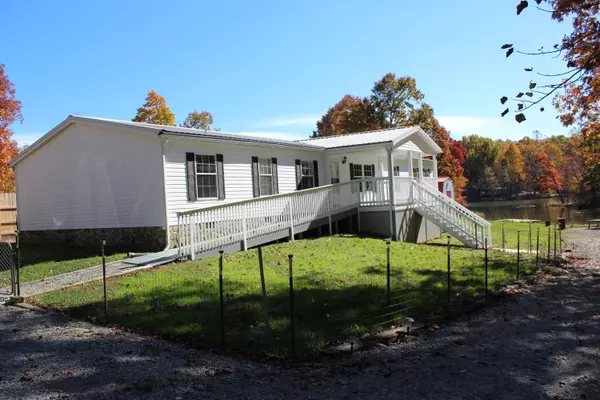For more information regarding the value of a property, please contact us for a free consultation.
936 Fawn CIR Dunlap, TN 37327
Want to know what your home might be worth? Contact us for a FREE valuation!

Our team is ready to help you sell your home for the highest possible price ASAP
Key Details
Sold Price $188,000
Property Type Single Family Home
Sub Type Single Family Residence
Listing Status Sold
Purchase Type For Sale
Square Footage 2,184 sqft
Price per Sqft $86
Subdivision Deerhead Resort
MLS Listing ID 1345825
Sold Date 01/06/22
Style Manufactured/Mobile
Bedrooms 4
Full Baths 2
HOA Fees $5/ann
Originating Board Greater Chattanooga REALTORS®
Year Built 2001
Lot Size 0.380 Acres
Acres 0.38
Lot Dimensions 102.6X151.3;75X220.2 IRR.
Property Description
This 4 bedroom/2 bathroom double-wide is located on the lake in the Deerhead subdivision just 10 miles from Dunlap. This home offers plenty of room for your family to grow. Entertain guests in the large living room, den, and kitchen areas. The sitting room off of the master bedroom can be used as an office area or for relaxing as you look out on the lake. The $60/yr HOA allows access to the lake to fish and/or kayak. Schedule a showing for a better look before it's gone!
Location
State TN
County Sequatchie
Area 0.38
Rooms
Basement Crawl Space
Interior
Interior Features Cathedral Ceiling(s), Double Vanity, Open Floorplan, Primary Downstairs, Separate Shower, Sitting Area, Tub/shower Combo, Walk-In Closet(s)
Heating Central, Electric
Cooling Central Air, Electric
Flooring Carpet, Linoleum
Fireplaces Number 1
Fireplaces Type Den, Family Room, Wood Burning
Fireplace Yes
Window Features Insulated Windows,Vinyl Frames
Appliance Wall Oven, Refrigerator, Microwave, Electric Water Heater, Electric Range, Dishwasher
Heat Source Central, Electric
Laundry Electric Dryer Hookup, Gas Dryer Hookup, Laundry Room, Washer Hookup
Exterior
Exterior Feature Lighting
Utilities Available Cable Available, Electricity Available, Phone Available, Underground Utilities
View Water, Other
Roof Type Metal
Garage No
Building
Lot Description Gentle Sloping, Pond On Lot, Rural, Other
Faces From Dunlap, take HWY 111 north to HWY 399 and turn left. Turn left onto Fredonia Rd and then right on Deerhead Rd. Turn right on Fawn Circle and the home will be on the left. Sign is on the property.
Story One
Foundation Block, Brick/Mortar, Stone
Sewer Septic Tank
Architectural Style Manufactured/Mobile
Additional Building Outbuilding
Structure Type Vinyl Siding
Schools
Elementary Schools Griffith Elementary School
Middle Schools Sequatchie Middle
High Schools Sequatchie High
Others
Senior Community No
Tax ID 039h B 018.00 000
Acceptable Financing Cash, Conventional, Owner May Carry
Listing Terms Cash, Conventional, Owner May Carry
Read Less




