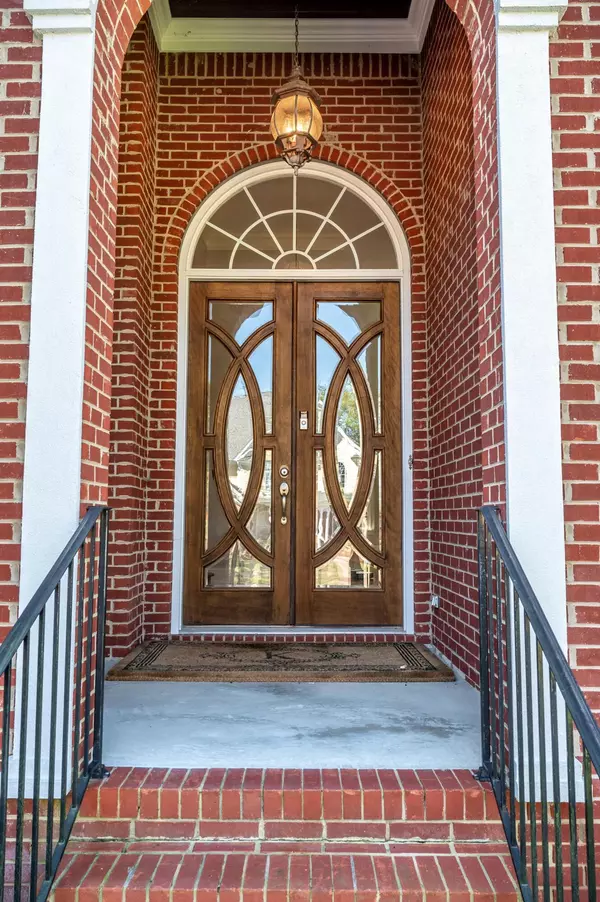For more information regarding the value of a property, please contact us for a free consultation.
1714 Chippenham DR Hixson, TN 37343
Want to know what your home might be worth? Contact us for a FREE valuation!

Our team is ready to help you sell your home for the highest possible price ASAP
Key Details
Sold Price $625,000
Property Type Single Family Home
Sub Type Single Family Residence
Listing Status Sold
Purchase Type For Sale
Square Footage 3,279 sqft
Price per Sqft $190
Subdivision Ramsgate
MLS Listing ID 1345736
Sold Date 11/23/21
Bedrooms 5
Full Baths 3
HOA Fees $54/ann
Originating Board Greater Chattanooga REALTORS®
Year Built 2005
Lot Size 0.310 Acres
Acres 0.31
Lot Dimensions 98X138
Property Description
When home becomes your daily escape to everything you ever dreamed, home is 1714 Chippenham Drive. This full brick custom will have you at the street but continue to draw you into its seamless open flow of living and dining areas overlooking a resort worthy backyard to include heated pool, covered outdoor entertainment area and complete outdoor kitchen with Magic Chef grill and refrigerator. You absolutely can and will have it all in the comfort of your own home (inside & out) with its privately tucked away main level master and main level guest suite on the opposite side of the family room and kitchen. Cooking will become your new joy in this gorgeous but professionally functional kitchen with Five Star 6-burner & griddle free standing gas stainless stove. It will easily meet the scrutiny of the most discriminating chefs of any family. With crisp, fresh interior paint throughout, natural light fills all rooms. Site finished hardwoods, new lighting to include LED cans throughout. New roof in 2021, tankless gas water heater and updated master bath. Two additional suites on second level with oversized bonus room ensuring everyone will have their own space. Live your BEST life and live as well outside as you do in!
No showings until Noon on Sunday, November 7th - ALL Offers MUST allow no less than 48 hours for Seller response.
Location
State TN
County Hamilton
Area 0.31
Rooms
Basement Crawl Space
Interior
Interior Features Connected Shared Bathroom, Double Vanity, Eat-in Kitchen, En Suite, Entrance Foyer, Granite Counters, High Ceilings, Open Floorplan, Pantry, Primary Downstairs, Separate Dining Room, Separate Shower, Soaking Tub, Tub/shower Combo, Walk-In Closet(s)
Heating Central
Cooling Central Air, Electric, Multi Units
Flooring Carpet, Hardwood, Tile
Fireplaces Number 1
Fireplaces Type Gas Log, Living Room
Fireplace Yes
Appliance Tankless Water Heater, Microwave, Gas Water Heater, Free-Standing Gas Range, Double Oven, Disposal, Dishwasher, Convection Oven
Heat Source Central
Laundry Electric Dryer Hookup, Gas Dryer Hookup, Laundry Room, Washer Hookup
Exterior
Exterior Feature Gas Grill, Lighting, Outdoor Kitchen
Parking Features Garage Door Opener, Garage Faces Side, Kitchen Level
Garage Spaces 2.0
Garage Description Attached, Garage Door Opener, Garage Faces Side, Kitchen Level
Pool Heated, In Ground, Other
Utilities Available Cable Available, Electricity Available, Sewer Connected, Underground Utilities
Roof Type Shingle
Porch Covered, Deck, Patio, Porch, Porch - Covered
Total Parking Spaces 2
Garage Yes
Building
Lot Description Level, Sprinklers In Front, Sprinklers In Rear
Faces Hixson Pike North, left into Ramsgate subdivision, right on Chippenham Drive, house on the right
Story One and One Half
Foundation Block
Water Public
Additional Building Gazebo
Structure Type Brick
Schools
Elementary Schools Big Ridge Elementary
Middle Schools Hixson Middle
High Schools Hixson High
Others
Senior Community No
Tax ID 092p C 005
Security Features Security System,Smoke Detector(s)
Acceptable Financing Cash, Conventional, Owner May Carry
Listing Terms Cash, Conventional, Owner May Carry
Read Less




