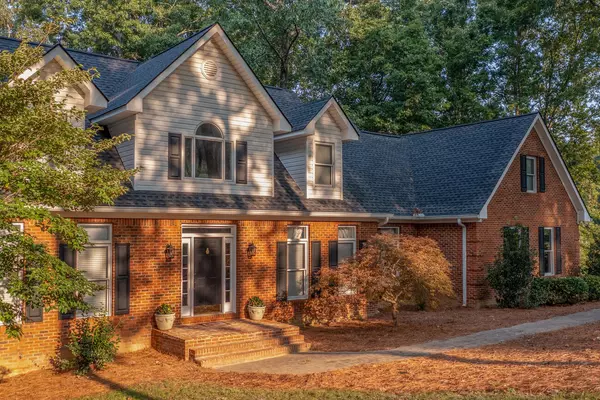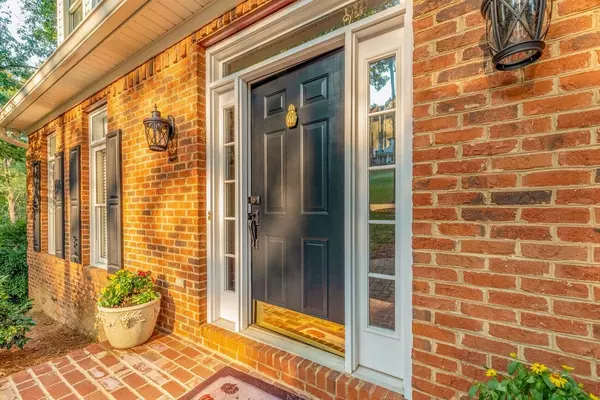For more information regarding the value of a property, please contact us for a free consultation.
326 Charolais TRL Cohutta, GA 30710
Want to know what your home might be worth? Contact us for a FREE valuation!

Our team is ready to help you sell your home for the highest possible price ASAP
Key Details
Sold Price $472,500
Property Type Single Family Home
Sub Type Single Family Residence
Listing Status Sold
Purchase Type For Sale
Square Footage 4,300 sqft
Price per Sqft $109
Subdivision Highland Forest
MLS Listing ID 1346029
Sold Date 12/30/21
Bedrooms 3
Full Baths 4
Half Baths 1
HOA Fees $35/ann
Originating Board Greater Chattanooga REALTORS®
Year Built 1996
Lot Size 2.800 Acres
Acres 2.8
Lot Dimensions 195x37.7x420x493
Property Description
If you're looking for the perfect home and area to last you through all stages of life then this beautiful home located in desirable Highland Forest Estates is the one for your family. Situated on almost 3 acres this home offers unique space for your entire family. Entering through the majestic foyer you will find your living room with tons of natural light, formal dining room for large family dinners, and a breakfast area for small cozy gatherings that will overflow into the kitchen. The spacious master suite offers room for seating along with private bath, garden tub and separate shower. Upstairs you will find 2 bedrooms more spacious than most homes offer with its on full, private bath. Extra space for your children to have seating areas or multiple beds, 3 walk-in closets and bay windows in each room. In addition to the tons of storage upstairs you will find a newly finished bonus perfect for a home office or additional entertaining space. Downstairs you will find a child's dream play area, media room, another full bath and second kitchen area. This space can easily grow and change with your family's needs by converting to a separate apartment or in-law suite. Also, includes a large storage area for a workshop or lawn care. This wonderful neighborhood offers amenities for the entire family also! Community events, Golf, Swimming pool, Walking Tract and Play ground.
Location
State GA
County Whitfield
Area 2.8
Rooms
Basement Finished
Interior
Interior Features Breakfast Room, Primary Downstairs, Separate Dining Room, Separate Shower, Sitting Area, Walk-In Closet(s), Whirlpool Tub
Heating Central
Cooling Central Air
Flooring Carpet, Hardwood, Tile, Vinyl
Fireplaces Number 1
Fireplaces Type Gas Log, Living Room
Fireplace Yes
Window Features Vinyl Frames
Appliance Wall Oven, Tankless Water Heater, Microwave, Disposal, Dishwasher
Heat Source Central
Laundry Laundry Room
Exterior
Parking Features Garage Faces Side
Garage Spaces 2.0
Garage Description Garage Faces Side
Pool Community
Community Features Clubhouse, Golf, Playground, Tennis Court(s)
Utilities Available Phone Available, Underground Utilities
Roof Type Shingle
Porch Deck, Patio
Total Parking Spaces 2
Garage Yes
Building
Faces I 75 Exit 345, Tunnel Hill-Varnell Rd, GA 2, Country Way, Charolais Tr. SIP
Story Two
Foundation Block
Sewer Septic Tank
Water Public
Structure Type Brick,Vinyl Siding
Schools
Elementary Schools Varnell Elementary
Middle Schools North Whitfield Middle
High Schools Coahulla Creek
Others
Senior Community No
Tax ID 11-190-03-003
Security Features Security System,Smoke Detector(s)
Acceptable Financing Cash, Conventional, FHA, USDA Loan, VA Loan, Owner May Carry
Listing Terms Cash, Conventional, FHA, USDA Loan, VA Loan, Owner May Carry
Read Less




