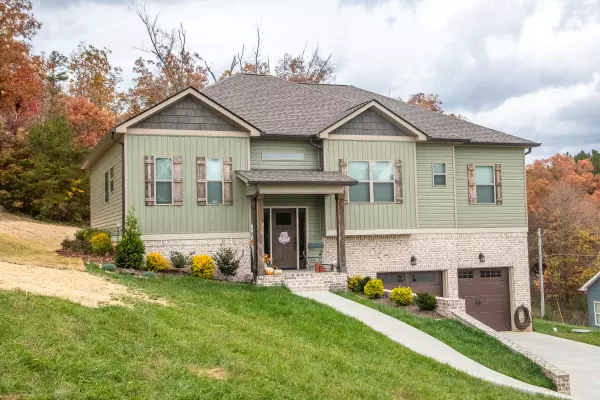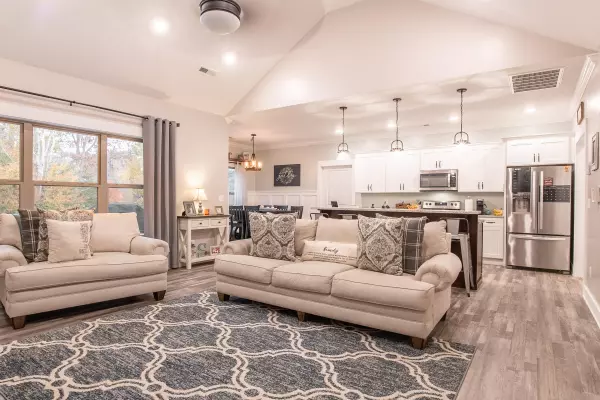For more information regarding the value of a property, please contact us for a free consultation.
60 Senduro Pass Rock Spring, GA 30739
Want to know what your home might be worth? Contact us for a FREE valuation!

Our team is ready to help you sell your home for the highest possible price ASAP
Key Details
Sold Price $361,300
Property Type Single Family Home
Sub Type Single Family Residence
Listing Status Sold
Purchase Type For Sale
Square Footage 2,170 sqft
Price per Sqft $166
Subdivision The Settlement On Longhollow
MLS Listing ID 1346369
Sold Date 01/21/22
Style Split Foyer
Bedrooms 4
Full Baths 3
Originating Board Greater Chattanooga REALTORS®
Year Built 2019
Lot Size 0.480 Acres
Acres 0.48
Lot Dimensions 100x205x100x207
Property Description
Don't miss the opportunity to call this amazing 4 bedroom 3 bath home!
The open plan offers an inviting greatroom with vaulted ceiling and gas log fireplace thats absolutely perfect for warming the chilled nights. Gorgeous white cabinets, granite countertops and stainless appliances line this wonderful kitchen with nice dining area and huge pantry. The Master bedroom offers large closet with barn door, plus double sink vanity, tiled shower and soaking tub. The extra bedrooms are good size with nice closets as well. Downstairs offers a greatroom, bedroom and workshop area. All this located on a one street subdivision in the quaint area of Rock Spring.
Location
State GA
County Walker
Area 0.48
Rooms
Basement Finished
Interior
Interior Features Cathedral Ceiling(s), Double Vanity, Granite Counters, High Ceilings, Open Floorplan, Pantry, Separate Shower, Split Bedrooms, Tub/shower Combo, Walk-In Closet(s)
Heating Central, Electric
Cooling Central Air, Electric
Flooring Carpet, Tile
Fireplaces Number 1
Fireplaces Type Gas Log, Great Room
Fireplace Yes
Window Features Insulated Windows,Vinyl Frames
Appliance Refrigerator, Microwave, Free-Standing Electric Range, Electric Water Heater, Disposal, Dishwasher
Heat Source Central, Electric
Laundry Laundry Room
Exterior
Parking Features Basement, Garage Door Opener, Garage Faces Front
Garage Spaces 2.0
Garage Description Attached, Basement, Garage Door Opener, Garage Faces Front
Utilities Available Cable Available, Electricity Available, Phone Available, Sewer Connected, Underground Utilities
Roof Type Shingle
Porch Deck, Patio, Porch
Total Parking Spaces 2
Garage Yes
Building
Lot Description Gentle Sloping, Split Possible
Faces I 75 to Battlefield Parkway. Left on Dietz Rd continue approx 7 miles. Subdivision is on the right. Home is on the right.
Foundation Concrete Perimeter
Water Public
Architectural Style Split Foyer
Structure Type Brick,Other
Schools
Elementary Schools Rock Spring Elementary
Middle Schools Saddle Ridge Middle
High Schools Lafayette High
Others
Senior Community No
Tax ID 0335 102
Security Features Smoke Detector(s)
Acceptable Financing Cash, Conventional, FHA, Owner May Carry
Listing Terms Cash, Conventional, FHA, Owner May Carry
Read Less




