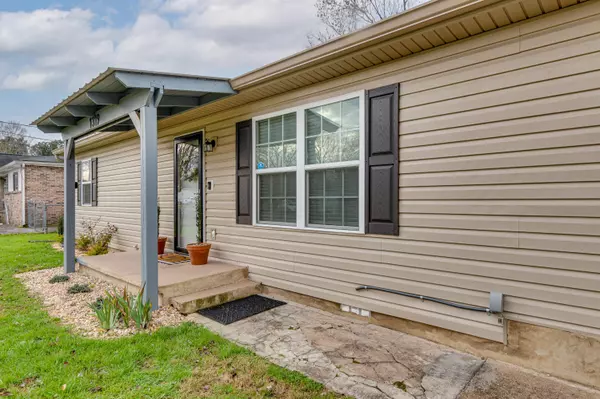For more information regarding the value of a property, please contact us for a free consultation.
1319 Sherry DR Rossville, GA 30741
Want to know what your home might be worth? Contact us for a FREE valuation!

Our team is ready to help you sell your home for the highest possible price ASAP
Key Details
Sold Price $200,000
Property Type Single Family Home
Sub Type Single Family Residence
Listing Status Sold
Purchase Type For Sale
Square Footage 1,296 sqft
Price per Sqft $154
Subdivision Marlin Acres
MLS Listing ID 1347332
Sold Date 01/18/22
Bedrooms 3
Full Baths 2
Originating Board Greater Chattanooga REALTORS®
Year Built 1960
Lot Size 0.260 Acres
Acres 0.26
Lot Dimensions 75X150
Property Description
Welcome to 1319 E Sherry Dr located on a quaint street in Rossville, GA! This home has been completed renovated and is turn key for the new homeowner. The plumbing, electrical, siding, windows, and HVAC are less than 2 years old. As you enter through the front door you are greeted with an open floor plan that connects the living room and updated kitchen. The kitchen has new Samsung stainless steel appliances and has space for a large dining room table. The massive backyard is an entertainers dream with a fire pit, brand new privacy fence, covered back deck, and a hot tub. The spacious master bedroom has an ensuite bathroom and large walk in closet. This smart home has a ring security system, keyless code entry, and a nest thermostat that all remains with the home. The crawlspace has a new Orkin vapor barrier with a termite bond. This home has it all! Schedule your showing today!
Location
State GA
County Walker
Area 0.26
Rooms
Basement Crawl Space
Interior
Interior Features Double Vanity, Eat-in Kitchen, En Suite, Granite Counters, Open Floorplan, Primary Downstairs, Split Bedrooms, Tub/shower Combo, Walk-In Closet(s)
Heating Central, Electric
Cooling Central Air, Electric
Flooring Carpet
Fireplace No
Window Features Vinyl Frames
Appliance Refrigerator, Microwave, Electric Water Heater, Electric Range, Dishwasher
Heat Source Central, Electric
Laundry Electric Dryer Hookup, Gas Dryer Hookup, Laundry Closet, Laundry Room, Washer Hookup
Exterior
Parking Features Garage Faces Front, Garage Faces Side, Kitchen Level, Off Street
Garage Description Garage Faces Front, Garage Faces Side, Kitchen Level, Off Street
Utilities Available Cable Available, Electricity Available, Phone Available, Sewer Connected
Roof Type Metal
Porch Covered, Deck, Patio, Porch, Porch - Covered
Garage No
Building
Lot Description Level
Faces ROSSVILLE BLVD TO SOUTH ON MCFARLAND AVE, T/R ON JAMES ST, T/R ON E SHERRY. 4TH HOUSE ON LEFT.
Story One
Foundation Block
Water Public
Structure Type Vinyl Siding
Schools
Elementary Schools Rossville Elementary
Middle Schools Rossville Middle
High Schools Ridgeland High School
Others
Senior Community No
Tax ID 0134 023
Security Features Security System,Smoke Detector(s)
Acceptable Financing Cash, Conventional, Owner May Carry
Listing Terms Cash, Conventional, Owner May Carry
Read Less




