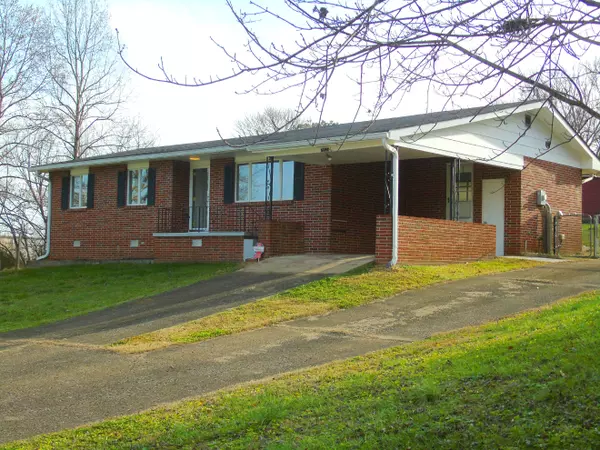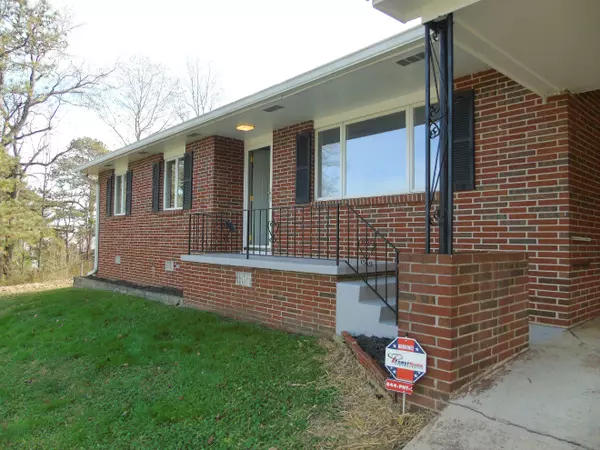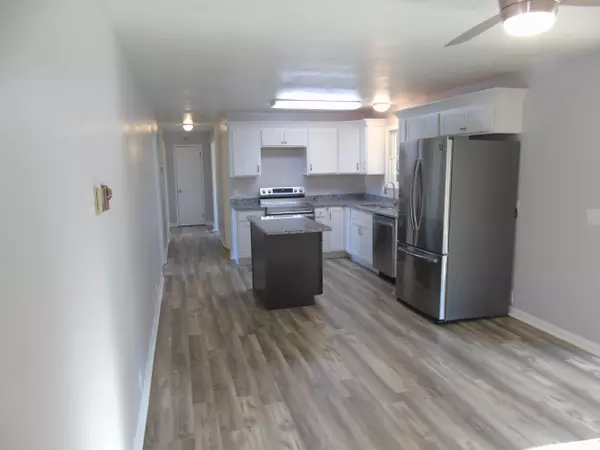For more information regarding the value of a property, please contact us for a free consultation.
7603 Bishop DR Chattanooga, TN 37416
Want to know what your home might be worth? Contact us for a FREE valuation!

Our team is ready to help you sell your home for the highest possible price ASAP
Key Details
Sold Price $222,000
Property Type Single Family Home
Sub Type Single Family Residence
Listing Status Sold
Purchase Type For Sale
Square Footage 1,350 sqft
Price per Sqft $164
Subdivision Austin Farms
MLS Listing ID 1347261
Sold Date 01/31/22
Bedrooms 3
Full Baths 1
Half Baths 1
Originating Board Greater Chattanooga REALTORS®
Year Built 1962
Lot Size 0.300 Acres
Acres 0.3
Lot Dimensions 84.37X175.89
Property Description
All brick & just renovated near VW! Additional corner lot conveyed at closing. Beautiful New Kitchen with island! Large living room plus kitchen/den or dining combination. New interior paint & carpet. New kitchen cabinets, granite counter tops, vinyl laminate floors, Samsung appliances & remote control ceiling fan. New vanity with granite top in hall bath.
There is hardwood under part or all the carpet. One year home protection plan by Home Security of America.
Location
State TN
County Hamilton
Area 0.3
Rooms
Basement Crawl Space
Interior
Interior Features Granite Counters, Open Floorplan, Primary Downstairs, Tub/shower Combo, Walk-In Closet(s)
Heating Ceiling, Propane, Radiant
Cooling Central Air, Electric
Flooring Carpet, Tile
Fireplace No
Window Features Aluminum Frames,Insulated Windows
Appliance Refrigerator, Microwave, Gas Water Heater, Free-Standing Electric Range, Dishwasher
Heat Source Ceiling, Propane, Radiant
Laundry Electric Dryer Hookup, Gas Dryer Hookup, Laundry Closet, Washer Hookup
Exterior
Parking Features Kitchen Level, Off Street
Carport Spaces 1
Garage Description Attached, Kitchen Level, Off Street
Utilities Available Electricity Available, Sewer Connected, Underground Utilities
Roof Type Asphalt,Shingle
Porch Covered, Deck, Patio, Porch, Porch - Covered
Garage No
Building
Lot Description Gentle Sloping, Level, Split Possible
Faces From 153, Take Bonny Oaks exit east towards VW PLANT. Right on Borris and bare left at fork on Borris. Turn right on Bishop Dr.. Signs are up.
Story One
Foundation Concrete Perimeter
Water Public
Additional Building Outbuilding
Structure Type Brick,Other
Schools
Elementary Schools Bess T. Shepherd Elementary
Middle Schools Tyner Middle Academy
High Schools Tyner Academy
Others
Senior Community No
Tax ID 138d A 007
Security Features Smoke Detector(s)
Acceptable Financing Cash, Conventional, Owner May Carry
Listing Terms Cash, Conventional, Owner May Carry
Read Less




