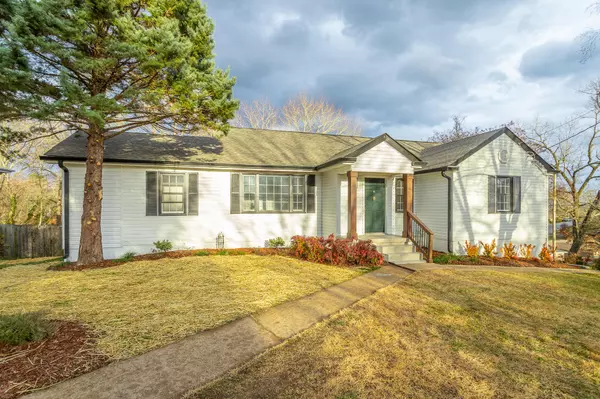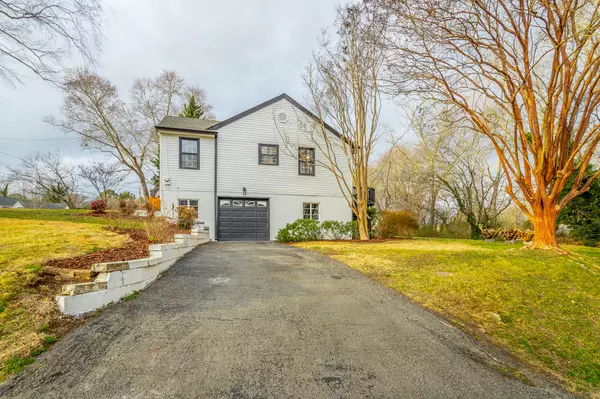For more information regarding the value of a property, please contact us for a free consultation.
843 Linden Hall RD Chattanooga, TN 37415
Want to know what your home might be worth? Contact us for a FREE valuation!

Our team is ready to help you sell your home for the highest possible price ASAP
Key Details
Sold Price $399,000
Property Type Single Family Home
Sub Type Single Family Residence
Listing Status Sold
Purchase Type For Sale
Square Footage 1,802 sqft
Price per Sqft $221
Subdivision Stuart Hgts
MLS Listing ID 1347851
Sold Date 01/18/22
Bedrooms 3
Full Baths 2
Originating Board Greater Chattanooga REALTORS®
Year Built 1950
Lot Size 0.320 Acres
Acres 0.32
Lot Dimensions 100X138.2
Property Description
Stuart Heights Charmer! This 1950's cottage has been completely transformed into your dream home! Located in one of Chattanooga's most desirable communities and only 10 minutes from downtown. This gem is situated on a large corner lot with dual driveways and lower level garage. Meticulously updated from top to bottom with new roof, new tankless water heater, fresh paint inside and out, refinished hardwoods, totally remodeled kitchen and baths along with the addition of a brand new master suite. From the moment you walk through the door, you'll be wowed with the 50's charm and original hardwood floors while completely blown away with the clean and bright aesthetic of the modern kitchen. Open to the living and dining space, an entertainer's dream, the kitchen offers a peninsula bar, stainless apron sink, leathered granite countertops, open shelving and white shaker cabinets. Brand new, top of the line LG appliances include UltraThinQ black stainless smart refrigerator and smart oven. Imagine preparing meals for family and friends while still being involved in the fun of the adjacent dining room and living spaces. Offering tons of natural light through the large picture windows, the living and dining rooms are the perfect size for family gatherings. Then, prepare to fall in love as you step into your brand new owner's retreat! With towering vaulted ceilings and plenty of space for your king bed, the room pampers you with its style and begs you to cozy up to your very own wood burning fireplace! Additionally, master features a large walk-in closet, low maintenance LVP flooring and a stunning ensuite. Barn door entry into the master bath highlights the gorgeous oversized tile shower with frameless glass enclosure and double vanity with granite countertops. Also conveniently located in the master ensuite--a new upper level laundry room! Owners will have the option of dual laundry spaces with one on the upper floor and the other in the lower level basement. The desirable split bedroom floor plan offers the master privacy while giving children or guests their own space on the other side of the home. There you'll find two nicely sized bedrooms with hardwood floors and a freshly renovated full bath featuring tiled shower and new vanity with granite countertops. Now, step through the back door and just think about summer barbecues! The expansive deck will provide a perfect spot to cook out and entertain while you overlook the backyard with plenty of room for dogs and kids to play. Downstairs the basement will be a pleasant surprise with single car garage, lower level laundry, and tons of additional storage space with room for a workshop. Truly a one-of-a-kind beauty, this home is ready for new owners so don't miss out! Make this your new home for the New Year! Showings begin Dec 30th. Open House this Sunday Jan 2nd 2-4pm.
*Please note: Contractor is still addressing a short punch list of items and final finish coat on hardwoods to be completed prior to closing.
**Buyers should perform all due diligence as information is deemed reliable but not guaranteed.
Location
State TN
County Hamilton
Area 0.32
Rooms
Basement Partial, Unfinished
Interior
Interior Features Cathedral Ceiling(s), En Suite, Granite Counters, Pantry, Primary Downstairs, Separate Dining Room, Separate Shower, Split Bedrooms, Walk-In Closet(s)
Heating Central, Electric
Cooling Central Air, Electric
Flooring Hardwood, Tile
Fireplaces Number 1
Fireplaces Type Bedroom, Wood Burning
Fireplace Yes
Window Features Vinyl Frames
Appliance Tankless Water Heater, Refrigerator, Free-Standing Electric Range, Dishwasher
Heat Source Central, Electric
Laundry Electric Dryer Hookup, Gas Dryer Hookup, Laundry Room, Washer Hookup
Exterior
Parking Features Basement, Garage Door Opener, Off Street
Garage Spaces 1.0
Garage Description Attached, Basement, Garage Door Opener, Off Street
Utilities Available Cable Available, Electricity Available, Phone Available, Sewer Connected
Roof Type Asphalt,Shingle
Porch Deck, Patio, Porch, Porch - Covered
Total Parking Spaces 1
Garage Yes
Building
Lot Description Corner Lot, Gentle Sloping, Level
Faces Hixson Pike to Linden Hall Rd, home is on the right.
Story One
Foundation Block
Water Public
Structure Type Vinyl Siding
Schools
Elementary Schools Rivermont Elementary
Middle Schools Red Bank Middle
High Schools Red Bank High School
Others
Senior Community No
Tax ID 118g D 009
Security Features Smoke Detector(s)
Acceptable Financing Cash, Conventional, FHA, VA Loan
Listing Terms Cash, Conventional, FHA, VA Loan
Special Listing Condition Investor
Read Less




