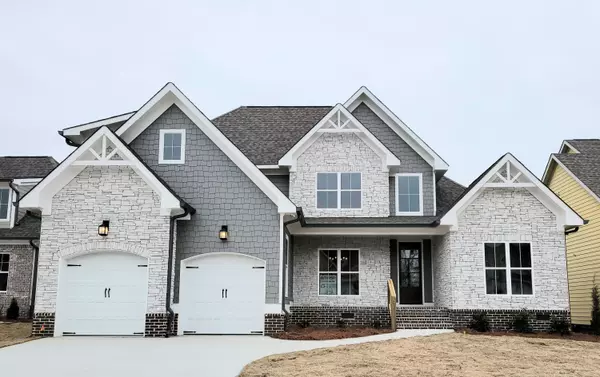For more information regarding the value of a property, please contact us for a free consultation.
8953 Grey Reed DR Ooltewah, TN 37363
Want to know what your home might be worth? Contact us for a FREE valuation!

Our team is ready to help you sell your home for the highest possible price ASAP
Key Details
Sold Price $544,900
Property Type Single Family Home
Sub Type Single Family Residence
Listing Status Sold
Purchase Type For Sale
Square Footage 2,750 sqft
Price per Sqft $198
Subdivision Savannah Cove
MLS Listing ID 1336163
Sold Date 01/24/22
Bedrooms 4
Full Baths 3
Half Baths 1
HOA Fees $62/ann
Originating Board Greater Chattanooga REALTORS®
Year Built 2021
Lot Size 0.300 Acres
Acres 0.3
Lot Dimensions 70X187X70X184
Property Description
**Photos updated 1-22**
Photos are representative of finished home. Estimated completion 12/2021. This beautiful home has a bright and open floor plan with 3 Bedrooms + Bonus room(4th bedroom) featuring specialty ceilings, Custom cabinets, Granite counter tops, Gas range with custom hood. Master is on first floor with barn door entry to an en suite bath featuring a garden tub! Two Bedrooms and a spacious bonus room upstairs with 2 full baths. Zoned for Ooltewah schools. Savannah Cove is a new community in Ooltewah with scenic ridge line views of White Oak Mountain. Enjoy the rural feeling yet minutes to everything thriving in Ooltewah such as Cambridge Square and Collegedale Commons for shopping, restaurants, car and art shows, outdoor markets and year round events. Community lake lot with partial water view in the summer months.
Location
State TN
County Hamilton
Area 0.3
Rooms
Basement Full
Interior
Interior Features Breakfast Room, Eat-in Kitchen, En Suite, Granite Counters, High Ceilings, Pantry, Primary Downstairs, Separate Dining Room, Soaking Tub, Walk-In Closet(s)
Heating Central, Electric, Natural Gas
Cooling Central Air, Electric
Flooring Carpet, Tile
Fireplaces Number 1
Fireplaces Type Gas Log, Great Room
Fireplace Yes
Window Features Vinyl Frames
Appliance Microwave, Free-Standing Gas Range, Disposal, Dishwasher
Heat Source Central, Electric, Natural Gas
Laundry Laundry Room
Exterior
Parking Features Basement
Garage Spaces 2.0
Garage Description Basement
Utilities Available Cable Available, Electricity Available, Phone Available, Sewer Connected, Underground Utilities
Roof Type Shingle
Porch Covered, Deck, Patio
Total Parking Spaces 2
Garage Yes
Building
Faces Directions: I-24 E towards Knoxville/Atlanta, Merge onto I-75 N via EXIT 185B on the left toward Knoxville. Take the US-11 N/US-64 E exit, EXIT 11, toward Ooltewah. Turn left onto US-11 S/US-64 W/TN-2/Lee Hwy. Continue to follow Lee Hwy. Turn right onto Hunter Rd. Hunter Rd becomes Mountain View Rd. Mountain View Rd becomes Ooltewah Georgetown Rd/County Hwy-1145. Turn left onto Roy Ln. Turn Left on Grey Reed, Lot #2 (8953) on Right
Story One and One Half
Foundation Concrete Perimeter
Structure Type Brick,Stone
Schools
Elementary Schools Ooltewah Elementary
Middle Schools Hunter Middle
High Schools Ooltewah
Others
Senior Community No
Tax ID 104 020.02
Acceptable Financing Cash, Conventional, FHA
Listing Terms Cash, Conventional, FHA
Read Less




