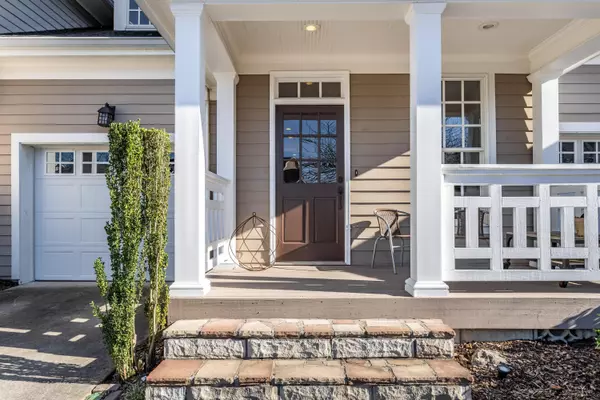For more information regarding the value of a property, please contact us for a free consultation.
1650 Westover LN Chattanooga, TN 37405
Want to know what your home might be worth? Contact us for a FREE valuation!

Our team is ready to help you sell your home for the highest possible price ASAP
Key Details
Sold Price $550,000
Property Type Townhouse
Sub Type Townhouse
Listing Status Sold
Purchase Type For Sale
Square Footage 2,327 sqft
Price per Sqft $236
Subdivision Hill Pointe
MLS Listing ID 1349057
Sold Date 03/15/22
Bedrooms 4
Full Baths 3
Half Baths 1
HOA Fees $145/ann
Originating Board Greater Chattanooga REALTORS®
Year Built 2007
Lot Dimensions 26X117
Property Description
Just in time, the opportunity to call home in the very convenient, gated community of Hill Pointe is now yours. This North Chattanooga four bedroom townhouse will place you easily within three minutes of all the shopping, dining, entertainment and recreation of the very eclectic and scenic North Shore and the Walnut Street pedestrian bridge providing a walkable pathway to everything downtown Chattanooga! The perks offered are endless while offering lower personal property taxes in addition to the unbelievable convenience of its location in one of Chattanooga's most desirable communities with homes valued over $2,000,000. You will quickly have it all as you escape within a blink to the peaceful serenity of Stringer's Ridge capturing a lush green surround and the expansive views of Signal Mountain and beyond. Entire interior of home just freshly painted in a soft Benjamin Moore white. All closets, laundry room and kitchen pantry have custom designed closet systems by Chattanooga Closet.
*Hill Pointe HOA is $1,000 Annually. Hill Pointe Townhouse HOA is $62 Monthly ($746 per year). One time $150 new resident fee paid at closing.
Location
State TN
County Hamilton
Rooms
Basement Crawl Space
Interior
Interior Features Double Vanity, Granite Counters, High Ceilings, Pantry, Primary Downstairs, Separate Dining Room, Separate Shower, Walk-In Closet(s)
Heating Central, Natural Gas
Cooling Central Air, Electric, Multi Units
Flooring Carpet, Hardwood, Tile
Fireplaces Number 1
Fireplaces Type Den, Family Room, Gas Log, Living Room, Other
Fireplace Yes
Window Features Insulated Windows,Wood Frames
Appliance Washer, Refrigerator, Microwave, Gas Water Heater, Free-Standing Electric Range, Dryer, Disposal, Dishwasher
Heat Source Central, Natural Gas
Laundry Electric Dryer Hookup, Gas Dryer Hookup, Laundry Room, Washer Hookup
Exterior
Exterior Feature Lighting
Parking Features Garage Door Opener, Kitchen Level
Garage Spaces 1.0
Garage Description Attached, Garage Door Opener, Kitchen Level
Community Features Sidewalks
Utilities Available Cable Available, Electricity Available, Phone Available, Sewer Connected, Underground Utilities
View Other
Roof Type Asphalt,Shingle
Porch Deck, Patio, Porch
Total Parking Spaces 1
Garage Yes
Building
Lot Description Level, Split Possible
Faces N on Market St. Left onto Hamilton Ave. Left onto Hill Pointe Dr. Right onto Westover Ln.
Story One and One Half
Foundation Block, Brick/Mortar, Stone
Water Public
Structure Type Fiber Cement
Schools
Elementary Schools Rivermont Elementary
Middle Schools Red Bank Middle
High Schools Red Bank High School
Others
Senior Community No
Tax ID 126e A 057
Security Features Gated Community,Security System,Smoke Detector(s)
Acceptable Financing Cash, Conventional, Owner May Carry
Listing Terms Cash, Conventional, Owner May Carry
Read Less




