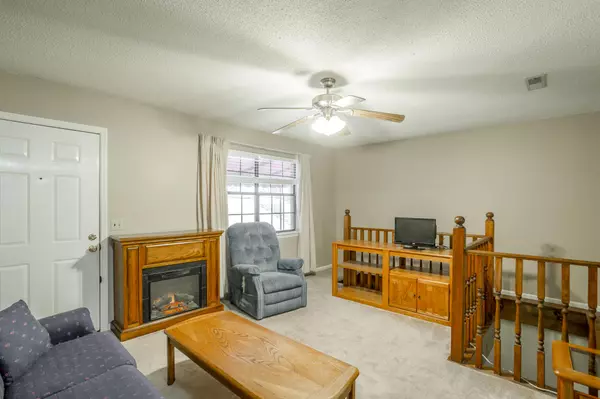For more information regarding the value of a property, please contact us for a free consultation.
3257 Ozark CIR Chattanooga, TN 37415
Want to know what your home might be worth? Contact us for a FREE valuation!

Our team is ready to help you sell your home for the highest possible price ASAP
Key Details
Sold Price $282,000
Property Type Single Family Home
Sub Type Single Family Residence
Listing Status Sold
Purchase Type For Sale
Square Footage 1,188 sqft
Price per Sqft $237
Subdivision Stuart Hgts
MLS Listing ID 1350453
Sold Date 03/31/22
Bedrooms 3
Full Baths 2
Originating Board Greater Chattanooga REALTORS®
Year Built 1979
Lot Size 0.450 Acres
Acres 0.45
Lot Dimensions 100X195
Property Description
This cozy 3 bed/2 bath home is located in the highly desirable Stuart Heights area, with access to downtown Chattanooga in less than 10 mins. Enjoy private relaxation from the upper and lower back decks, with calming nature sounds from the fountain, complete with intricate stonework and beautiful greenery. Reverse osmosis water system in place that supplies the purest water. Outdoor shed provides convenient storage. Home includes approximately 1200 sq ft of partially finished basement with stove, refrigerator and propane hookups, offering endless possibilities! This is not included in square footage.
Location
State TN
County Hamilton
Area 0.45
Rooms
Basement Full, Unfinished
Interior
Interior Features Open Floorplan, Primary Downstairs, Separate Shower, Tub/shower Combo
Heating Central, Natural Gas
Cooling Central Air
Flooring Carpet, Tile
Fireplace No
Window Features Aluminum Frames
Appliance Refrigerator, Microwave, Electric Water Heater, Electric Range, Dishwasher
Heat Source Central, Natural Gas
Laundry Electric Dryer Hookup, Gas Dryer Hookup, Washer Hookup
Exterior
Parking Features Garage Faces Front, Kitchen Level, Off Street
Garage Spaces 1.0
Garage Description Attached, Garage Faces Front, Kitchen Level, Off Street
Utilities Available Cable Available, Electricity Available, Phone Available, Sewer Connected
Roof Type Asphalt,Shingle
Porch Covered, Deck, Patio, Porch, Porch - Covered
Total Parking Spaces 1
Garage Yes
Building
Lot Description Sloped
Faces Heading SW on Hixson Pike toward downtown, take a Rt on Van Buren St. Turn Lt on Ozark Rd, then Rt on Ozark Place. At the traffic circle, continue straight onto Ozark Circle. Turn Rt to stay on Ozark Circle. House is on the Rt.
Story One
Foundation Block
Additional Building Outbuilding
Structure Type Brick,Vinyl Siding
Schools
Elementary Schools Rivermont Elementary
Middle Schools Red Bank Middle
High Schools Red Bank High School
Others
Senior Community No
Tax ID 118h J 027
Acceptable Financing Cash, Conventional, Owner May Carry
Listing Terms Cash, Conventional, Owner May Carry
Read Less




