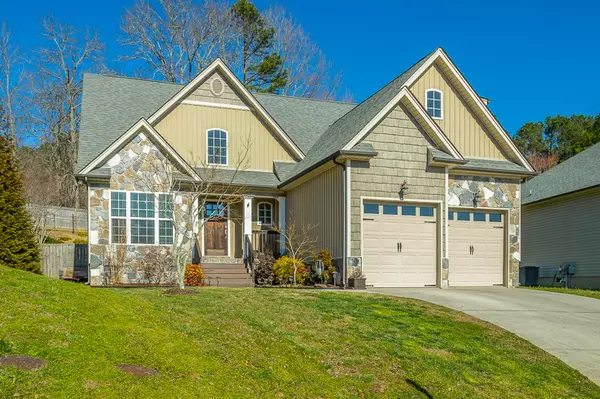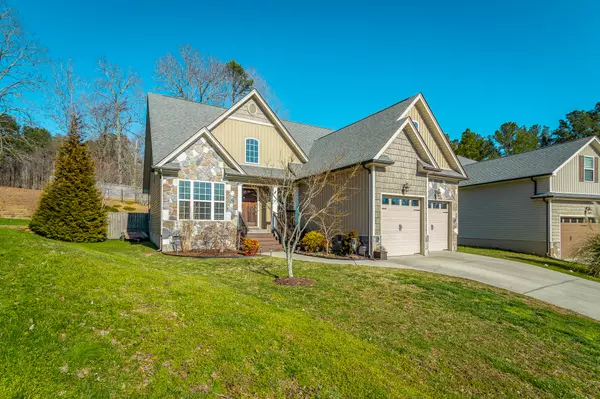For more information regarding the value of a property, please contact us for a free consultation.
2269 Lake Mist DR Chattanooga, TN 37421
Want to know what your home might be worth? Contact us for a FREE valuation!

Our team is ready to help you sell your home for the highest possible price ASAP
Key Details
Sold Price $408,000
Property Type Single Family Home
Sub Type Single Family Residence
Listing Status Sold
Purchase Type For Sale
Square Footage 2,217 sqft
Price per Sqft $184
Subdivision The Lakes At Standifer
MLS Listing ID 1350743
Sold Date 04/07/22
Bedrooms 4
Full Baths 2
Half Baths 1
HOA Fees $25/ann
Originating Board Greater Chattanooga REALTORS®
Year Built 2011
Lot Dimensions 50.61 x 178.56
Property Description
This home is a MUST SEE! Located in The Lakes of Standifer, it is extremely convenient to Chattanooga's best shopping, restaurants and hospitals. Not just another spec home - this home has quality features throughout such as authentic hardwood flooring, plush carpet in bedrooms and high-end vanities, plus many other upgrades. You'll love the open floor plan that features a greatroom with a gas log fireplace and opens to the kitchen and eating area. An abundance of cabinetry, granite countertops and all appliances including the refrigerator will make family meal prep a breeze. A formal dining room with cathedral ceilings is perfect for those special dinners and get togethers. The spacious master bedroom is on the main level and adjoins a luxurious master bath complete with jetted tub walk-in shower and granite topped vanity. Upstairs you'll find 2 additional bedrooms, hall bath and a large bonus room that can be used as the 4th bedroom. The screened in porch and private fenced in back yard offer a perfect place to relax. The Lakes of Standifer offer many wonderful community features such as community lakes and dock, sitting areas, and playground for the kids. Call today to set up your private appointment to see the home before it's gone!
Location
State TN
County Hamilton
Rooms
Basement Crawl Space
Interior
Interior Features Eat-in Kitchen, Granite Counters, High Ceilings, Open Floorplan, Pantry, Primary Downstairs, Separate Dining Room, Separate Shower, Tub/shower Combo, Walk-In Closet(s), Whirlpool Tub
Heating Central, Electric
Cooling Central Air, Electric, Multi Units
Flooring Carpet, Hardwood, Tile
Fireplaces Number 1
Fireplaces Type Gas Log, Great Room
Fireplace Yes
Window Features Insulated Windows,Vinyl Frames
Appliance Refrigerator, Microwave, Free-Standing Electric Range, Electric Water Heater, Down Draft, Disposal, Dishwasher
Heat Source Central, Electric
Laundry Laundry Room
Exterior
Exterior Feature Dock
Parking Features Garage Door Opener, Kitchen Level, Off Street
Garage Spaces 2.0
Garage Description Attached, Garage Door Opener, Kitchen Level, Off Street
Community Features Sidewalks, Pond
Utilities Available Cable Available, Electricity Available, Phone Available, Sewer Connected, Underground Utilities
Roof Type Shingle
Porch Covered, Deck, Patio, Porch, Porch - Screened
Total Parking Spaces 2
Garage Yes
Building
Lot Description Gentle Sloping, Split Possible
Faces 1-75, Exit 5, East on Shallowford Rd, Left on Jenkins Rd, Right on Standifer Gap Rd, 2 miles on the Right into The Lakes of Standifer, Right onto Lake Mist Dr
Story Two
Foundation Block
Water Public
Structure Type Stone,Vinyl Siding,Other
Schools
Elementary Schools Wolftever Elementary
Middle Schools East Hamilton
High Schools East Hamilton
Others
Senior Community No
Tax ID 150p H 011
Security Features Smoke Detector(s)
Acceptable Financing Cash, Conventional, FHA, VA Loan, Owner May Carry
Listing Terms Cash, Conventional, FHA, VA Loan, Owner May Carry
Read Less




