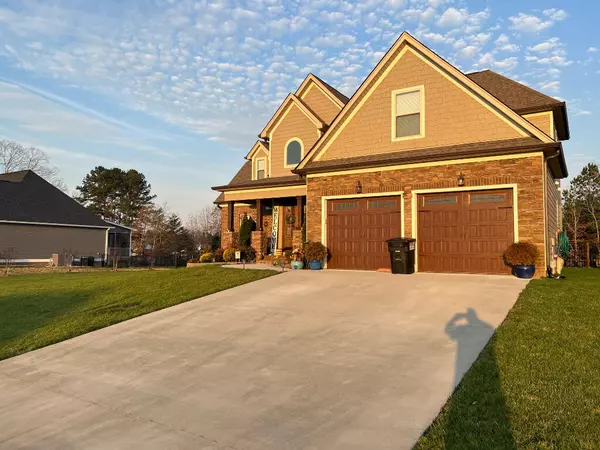For more information regarding the value of a property, please contact us for a free consultation.
9204 Sir Charles CT Harrison, TN 37341
Want to know what your home might be worth? Contact us for a FREE valuation!

Our team is ready to help you sell your home for the highest possible price ASAP
Key Details
Sold Price $580,000
Property Type Single Family Home
Sub Type Single Family Residence
Listing Status Sold
Purchase Type For Sale
Square Footage 2,857 sqft
Price per Sqft $203
Subdivision The View At White Oak
MLS Listing ID 1352391
Sold Date 09/02/22
Bedrooms 3
Full Baths 2
Half Baths 1
HOA Fees $20/ann
Originating Board Greater Chattanooga REALTORS®
Year Built 2018
Lot Size 0.450 Acres
Acres 0.45
Lot Dimensions 111x160x163x178
Property Description
Exceptional 2018 home in small community of only 65 houses. This home boasts lots of room for a family of size. The downstairs is an open concept area consisting of a spacious living room with a stone gas fireplace, a kitchen with cabinets galore and granite counters, and an exceptional formal dining area, that could be extra living space. The Master Suite on the main floor, with plenty of room for a king size bed and sitting area. Master bath has granite counters, a tiled walk in shower and soaking tub. A beautiful staircase leads to 2 more large bedrooms with large closets and a spacious bonus room. Attic space as well. Hardwood throughout downstairs and carpet upstairs. This home has a spacious screened in lanai with custom sun shades, and extended uncovered patio for your grill and a concrete patio as well. You'll enjoy hours of leisure on the back porch, and have peace of mind with your children and pets playing in a large flat fenced in back yard, with back yard privacy. Original owners. Non smokers. 4.5 miles to public boat landing, at Harrison Bay. Too many amenities to list.
Location
State TN
County Hamilton
Area 0.45
Rooms
Basement None
Interior
Interior Features Eat-in Kitchen, Pantry, Primary Downstairs, Separate Shower, Walk-In Closet(s)
Heating Central, Electric
Cooling Central Air
Flooring Carpet, Hardwood
Fireplaces Number 1
Fireplaces Type Gas Starter
Fireplace Yes
Appliance Refrigerator, Microwave, Free-Standing Electric Range, Electric Water Heater, Disposal, Dishwasher
Heat Source Central, Electric
Exterior
Parking Features Garage Faces Front
Garage Spaces 2.0
Garage Description Attached, Garage Faces Front
Utilities Available Cable Available, Electricity Available, Phone Available, Underground Utilities
Roof Type Shingle
Porch Covered, Deck, Patio
Total Parking Spaces 2
Garage Yes
Building
Lot Description Cul-De-Sac
Faces From Hwy 153, take Hwy 58 21 miles and The view at white oak is on the left side.
Story Two
Foundation Block
Sewer Septic Tank
Water Public
Schools
Elementary Schools Harrison Elementary
Middle Schools Frank P. Brown Middle School
High Schools Central High School
Others
Senior Community No
Tax ID 086i A 030
Acceptable Financing Cash, Conventional, FHA, USDA Loan, VA Loan, Owner May Carry
Listing Terms Cash, Conventional, FHA, USDA Loan, VA Loan, Owner May Carry
Read Less




