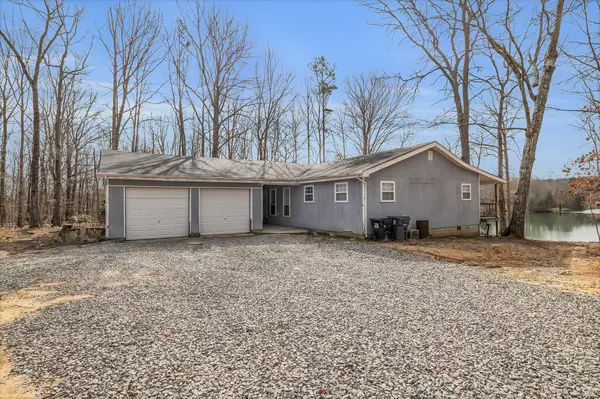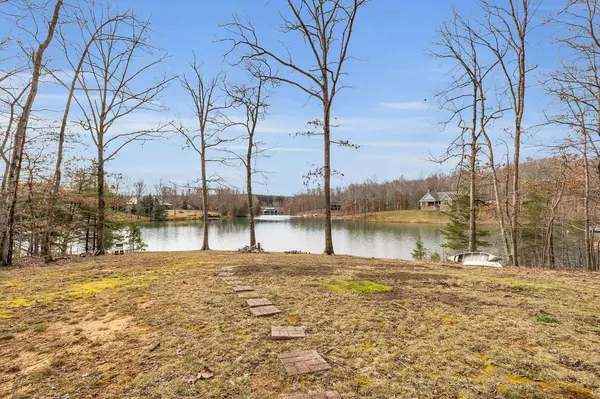For more information regarding the value of a property, please contact us for a free consultation.
244 Deer Haven RD Graysville, TN 37338
Want to know what your home might be worth? Contact us for a FREE valuation!

Our team is ready to help you sell your home for the highest possible price ASAP
Key Details
Sold Price $285,000
Property Type Single Family Home
Sub Type Single Family Residence
Listing Status Sold
Purchase Type For Sale
Square Footage 1,806 sqft
Price per Sqft $157
Subdivision Lake Daniel
MLS Listing ID 1351474
Sold Date 04/28/22
Bedrooms 3
Full Baths 3
Originating Board Greater Chattanooga REALTORS®
Year Built 1999
Lot Size 1.100 Acres
Acres 1.1
Lot Dimensions 178X294X146X300
Property Description
1.1 Acres on Lake Daniel with access to build your own dock! Short trip past Soddy Lake, and up the mountain to your own private retreat. This home is all 1 level, with 3 large bedrooms that all have their own access with French doors to the large covered porch spanning the entire back side of the house overlooking the lake. Also, 3 full bathrooms as well!
Not to mention, a HUGE garage that can easily fit 4 cars; an additional 832 square feet.
The owners have had new gravel laid, the lake is insured, added a new stove, removed over 40 trees along with stumps, added a 2nd 20ft culvert for additional driveway access, added new ceiling fans & can lighting throughout & so much more! Schedule a private showing ASAP!
HIGHEST AND BEST OFFERS DUE 3/16/2022 BY 6:30 PM EST with a response time 8
Location
State TN
County Sequatchie
Area 1.1
Rooms
Basement Crawl Space
Interior
Interior Features Eat-in Kitchen, En Suite, Open Floorplan, Pantry, Plumbed, Primary Downstairs, Separate Dining Room, Separate Shower, Tub/shower Combo, Walk-In Closet(s), Whirlpool Tub
Heating Central, Electric, Propane
Cooling Central Air, Electric
Flooring Hardwood, Tile
Fireplace No
Window Features Insulated Windows,Vinyl Frames
Appliance Refrigerator, Microwave, Free-Standing Electric Range, Electric Water Heater, Dishwasher
Heat Source Central, Electric, Propane
Laundry Electric Dryer Hookup, Gas Dryer Hookup, Laundry Room, Washer Hookup
Exterior
Exterior Feature Lighting
Parking Features Garage Faces Front, Kitchen Level
Garage Spaces 3.0
Garage Description Attached, Garage Faces Front, Kitchen Level
Utilities Available Cable Available, Phone Available, Underground Utilities
View Water, Other
Roof Type Shingle
Porch Covered, Deck, Patio, Porch, Porch - Covered
Total Parking Spaces 3
Garage Yes
Building
Lot Description Lake On Lot, Level, Pond On Lot, Wooded, Other
Faces From Dunlap Hwy 111 take a left on Lewis Chapel Rd, right on Cliff Haven Rd, bear right when the road forks, right on Deer Haven, property on right
Story One
Foundation Brick/Mortar, Stone
Sewer Septic Tank
Water Public
Structure Type Other
Schools
Elementary Schools Griffith Elementary School
Middle Schools Sequatchie Middle
High Schools Sequatchie High
Others
Senior Community No
Tax ID 043 007.21
Security Features Smoke Detector(s)
Acceptable Financing Cash, Conventional, FHA, USDA Loan, VA Loan, Owner May Carry
Listing Terms Cash, Conventional, FHA, USDA Loan, VA Loan, Owner May Carry
Read Less




