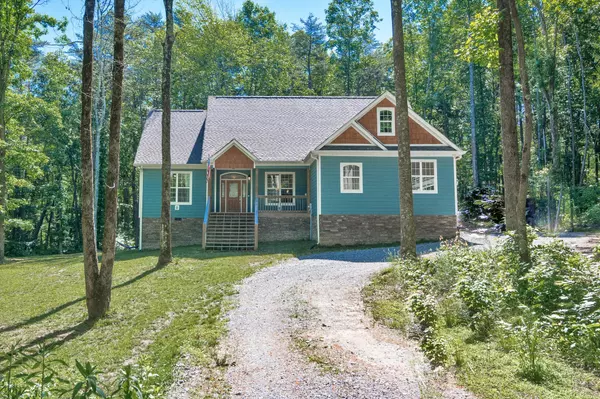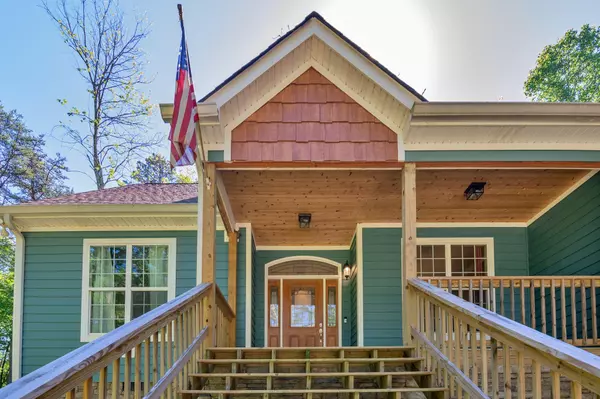For more information regarding the value of a property, please contact us for a free consultation.
712 Raven Cliff RD Graysville, TN 37338
Want to know what your home might be worth? Contact us for a FREE valuation!

Our team is ready to help you sell your home for the highest possible price ASAP
Key Details
Sold Price $350,000
Property Type Single Family Home
Sub Type Single Family Residence
Listing Status Sold
Purchase Type For Sale
Square Footage 1,893 sqft
Price per Sqft $184
Subdivision Lake Tahoo Ests
MLS Listing ID 1351770
Sold Date 04/08/22
Bedrooms 3
Full Baths 2
Originating Board Greater Chattanooga REALTORS®
Year Built 2018
Lot Size 1.900 Acres
Acres 1.9
Lot Dimensions 1.90
Property Description
No need to build when you can buy this practically brand new home! Set back from the road and tucked into the surrounding woods, this home offers privacy with a lovely natural setting. The exterior is cement fiber siding and stone so very little maintenance required. A covered front porch is perfect for rocking chairs or a swing. Enter through a beautiful front door into a large foyer that takes you into the open concept floor plan. Beautiful hardwood floors, vaulted ceiling and large windows let the natural surroundings become part of your living space. With a separate dining room, as well as bar seating at the kitchen island there is plenty of room to gather with family and friends. Ample counterspace and cabinetry provide for all your storage needs. Large master bedroom with vaulted ceilings, two walk-in closets and private master bath that features a soaking tub, dual sink vanity, as well as a separate tiled shower. Two additional good sized bedrooms, a 2nd full bath, as well as a laundry room complete this very livable floor plan. The attached 2-car garage adds to the functionality of this home. There is more growth opportunity for anyone that chooses to finish the bonus area above the garage. Stairs can be added in the hallway closet to access the unfinished area above garage. For outdoor living, the large back deck is a great place for grilling out and with nearly 2 acres of level property the opportunity to add a garden or more outdoor living space can easily be achieved. Schedule a private showing today!
Location
State TN
County Sequatchie
Area 1.9
Rooms
Basement Crawl Space
Interior
Interior Features Cathedral Ceiling(s), Double Vanity, En Suite, Granite Counters, Primary Downstairs, Separate Dining Room, Separate Shower, Split Bedrooms, Tub/shower Combo, Walk-In Closet(s)
Heating Central, Electric
Cooling Central Air, Electric
Flooring Hardwood, Tile
Fireplace No
Window Features Vinyl Frames
Appliance Refrigerator, Microwave, Free-Standing Gas Range, Electric Water Heater, Dishwasher
Heat Source Central, Electric
Laundry Electric Dryer Hookup, Gas Dryer Hookup, Laundry Room, Washer Hookup
Exterior
Parking Features Garage Door Opener, Kitchen Level, Off Street
Garage Spaces 2.0
Garage Description Attached, Garage Door Opener, Kitchen Level, Off Street
Utilities Available Cable Available, Electricity Available, Phone Available, Underground Utilities
Roof Type Asphalt,Shingle
Porch Deck, Patio, Porch, Porch - Covered
Total Parking Spaces 2
Garage Yes
Building
Lot Description Level, Wooded
Faces From Hwy. 111 take the Lewis Chapel exit and travel north. Turn left onto Raven Cliff Road and follow it around the curve. Home will be on your right with sign at driveway
Story One
Foundation Block
Sewer Septic Tank
Water Public
Additional Building Outbuilding
Structure Type Fiber Cement,Stone
Schools
Elementary Schools Griffith Elementary School
Middle Schools Sequatchie Middle
High Schools Sequatchie High
Others
Senior Community No
Tax ID 045 011.18
Security Features Smoke Detector(s)
Acceptable Financing Cash, Conventional, FHA, USDA Loan, VA Loan, Owner May Carry
Listing Terms Cash, Conventional, FHA, USDA Loan, VA Loan, Owner May Carry
Read Less




