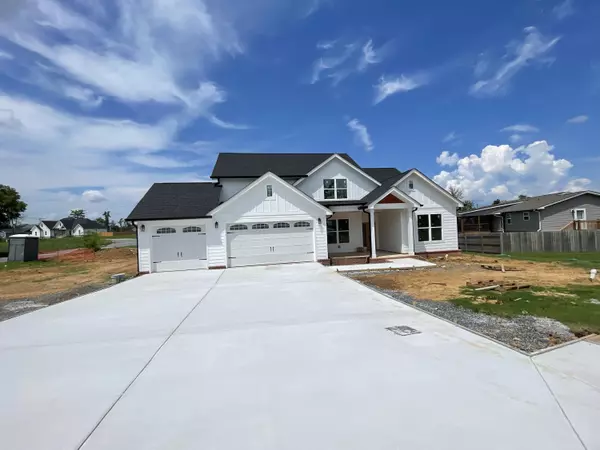For more information regarding the value of a property, please contact us for a free consultation.
2257 Peterson Drive DR Chattanooga, TN 37421
Want to know what your home might be worth? Contact us for a FREE valuation!

Our team is ready to help you sell your home for the highest possible price ASAP
Key Details
Sold Price $649,000
Property Type Single Family Home
Sub Type Single Family Residence
Listing Status Sold
Purchase Type For Sale
Square Footage 2,950 sqft
Price per Sqft $220
Subdivision Drake Forest
MLS Listing ID 1353005
Sold Date 11/04/22
Bedrooms 6
Full Baths 4
Originating Board Greater Chattanooga REALTORS®
Year Built 2022
Lot Size 0.580 Acres
Acres 0.58
Lot Dimensions 124x150x157x207
Property Description
Cozy Modern Farmhouse (6 Bedrooms/ 4 Baths. Includes a very functional Jack and Jill with separate vanities). Master and 2nd bedroom on the main floor! This home sits on large lot (over 1/2 acre) and is close proximity to everything Hamilton Place has to offer. This home features board and batten, stainless steel appliances, wainscotting trim, hard surface countertops, a free standing tub and a 3 car garage. Home is scheduled to be completed Summer of 2022. Buyer to verify all information including but not limited to square footage, taxes and schools. Owner/Agent
Location
State TN
County Hamilton
Area 0.58
Rooms
Basement None
Interior
Interior Features Connected Shared Bathroom, High Ceilings, Primary Downstairs, Separate Dining Room
Heating Central, Electric
Cooling Central Air, Electric, Multi Units
Fireplaces Number 1
Fireplace Yes
Appliance Microwave, Disposal, Dishwasher
Heat Source Central, Electric
Exterior
Garage Spaces 3.0
Garage Description Attached
Utilities Available Electricity Available, Sewer Connected, Underground Utilities
Roof Type Asphalt
Porch Deck, Patio
Total Parking Spaces 3
Garage Yes
Building
Lot Description Level
Faces Take a right off shallowford Road onto Peterson Drive. House is on the right.
Story One and One Half
Foundation Slab
Structure Type Brick,Fiber Cement
Schools
Elementary Schools East Brainerd Elementary
Middle Schools Ooltewah Middle
High Schools Ooltewah
Others
Senior Community No
Tax ID 149j B 029
Acceptable Financing Cash, Conventional
Listing Terms Cash, Conventional
Special Listing Condition Personal Interest
Read Less


