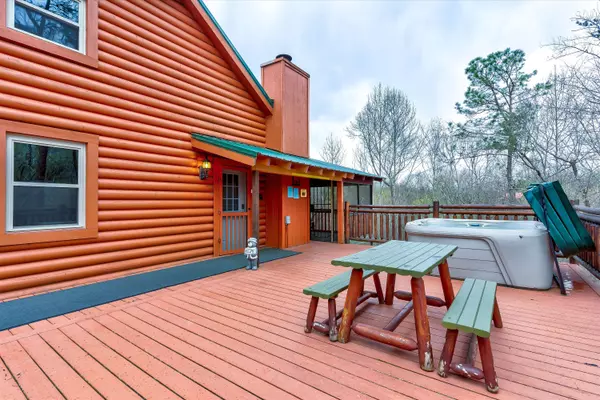For more information regarding the value of a property, please contact us for a free consultation.
1380 Cupid WAY Sevierville, TN 37876
Want to know what your home might be worth? Contact us for a FREE valuation!

Our team is ready to help you sell your home for the highest possible price ASAP
Key Details
Sold Price $660,000
Property Type Single Family Home
Sub Type Single Family Residence
Listing Status Sold
Purchase Type For Sale
Square Footage 1,165 sqft
Price per Sqft $566
Subdivision Smokey Ridge Ii
MLS Listing ID 1353274
Sold Date 06/13/22
Style Contemporary
Bedrooms 3
Full Baths 2
HOA Fees $37/ann
Originating Board Greater Chattanooga REALTORS®
Year Built 1994
Lot Size 1.250 Acres
Acres 1.25
Lot Dimensions 336 X 273
Property Description
Pull across the beautiful private drive of Smokey Ridge, to 1380 Cupid Way. This gem has been such a wonderful Mountain getaway for many people. The sellers have maintained a ''Super Host' title through airbnb for almost 4 years straight, with this cozy cabin. Pull up to a very private large lot overlooking woods and views of Mt LeConte in the distance. Walk up to the deck, only 1 step, where you will find a most convenient 7 person hot tub, outdoor grill and a sitting area to sit and take in the mountain air. On the same level, walk in the front door of soaring ceiling great room/den with a Mtn Stone wood burning fireplace that's open into the kitchen dining area. The dining opens onto the very large screened in back porch with a porch swing & huge sitting area over-looking the private wilderness. The main level also offers 2 bedrooms, a full bath with a large walk in shower and a utility closet with a stacked washer/dryer combo. Walk upstairs to the loft/rec-room with pool table and many games in the game library. There is a 3rd bedroom and another full bath on the 2nd level as well. There is a list of upgrades & The HOA BI-LAWS under the supporting docs section of MLS. Everything inside and outside the cabin remains with the sale, total TURN KEY. Contact your Real Estate agent for all the info! This investment will not last long. Amazing Location, Charm and Privacy.
Location
State TN
County Sevier
Area 1.25
Rooms
Basement Crawl Space
Interior
Interior Features Cathedral Ceiling(s), Eat-in Kitchen, Granite Counters, High Ceilings, Open Floorplan, Primary Downstairs, Separate Shower, Tub/shower Combo
Heating Central, Electric
Cooling Central Air, Electric
Flooring Tile
Fireplaces Number 1
Fireplaces Type Den, Family Room, Wood Burning
Fireplace Yes
Window Features Vinyl Frames
Appliance Washer, Refrigerator, Microwave, Free-Standing Electric Range, Electric Water Heater, Dryer, Dishwasher
Heat Source Central, Electric
Laundry Electric Dryer Hookup, Gas Dryer Hookup, Laundry Closet, Washer Hookup
Exterior
Exterior Feature Lighting
Parking Features Off Street
Garage Description Off Street
Utilities Available Cable Available, Electricity Available, Phone Available
View Mountain(s), Other
Roof Type Metal
Porch Deck, Patio, Porch, Porch - Covered, Porch - Screened
Garage No
Building
Lot Description Cul-De-Sac, Gentle Sloping, Level, Rural, Wooded
Faces From Pigeon Forge turn at traffic light #8 onto Dollywood Ln. Turn right on Upper Middle Creek Rd. Turn right on Boogertown Rd. Turn right on Deerfoot Way then a slight left to Cupid Way. Follow to cabin at end of the road 1380 Cupid Way (no sign on property).
Story Two
Foundation Block
Sewer Septic Tank
Water Well
Architectural Style Contemporary
Structure Type Log
Schools
Elementary Schools Pigeon Forge
Middle Schools Pigeon Forge
High Schools Pigeon Forge High
Others
Senior Community No
Tax ID 095l A 017.00
Security Features Smoke Detector(s)
Acceptable Financing Cash, Conventional, Owner May Carry
Listing Terms Cash, Conventional, Owner May Carry
Read Less




