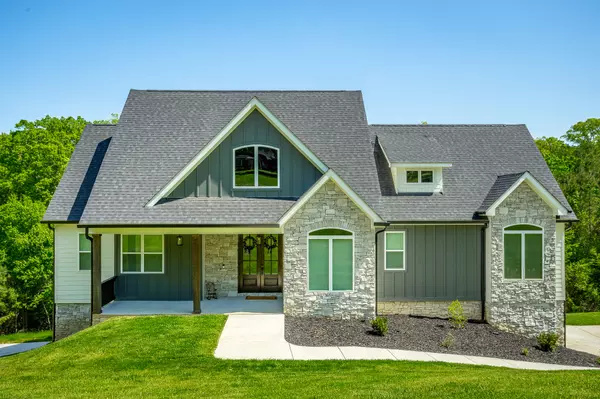For more information regarding the value of a property, please contact us for a free consultation.
173 Magnolia PL Ringgold, GA 30736
Want to know what your home might be worth? Contact us for a FREE valuation!

Our team is ready to help you sell your home for the highest possible price ASAP
Key Details
Sold Price $459,000
Property Type Single Family Home
Sub Type Single Family Residence
Listing Status Sold
Purchase Type For Sale
Square Footage 2,600 sqft
Price per Sqft $176
Subdivision Magnolia Place
MLS Listing ID 1354140
Sold Date 07/20/22
Bedrooms 3
Full Baths 2
Half Baths 1
Originating Board Greater Chattanooga REALTORS®
Year Built 2021
Lot Size 0.910 Acres
Acres 0.91
Lot Dimensions 229 x 338 irregular
Property Description
Lovely like new home in well established Magnolia Place sits on nearly an acre lot. This home features 3 bedrooms and 2 1/2 baths on the main level. The foyer with shiplap accent wall welcomes you into the great room with stone fireplace. A separate dining room with wainscot trim adjoins great room for ease of entertaining. The well appointed kitchen has a breakfast bar, stainless appliances and huge walk in pantry. Just off the great room is covered porch overlooking fenced back yard. The master suite features tray ceiling, large walk in closet and gorgeous bath with tiled shower and stand alone tub . Two other good sized bedrooms share the hall bath and there is also a half bath on this level for guests. Downstairs are two large finished rooms, great for play room, rec room office or could be used as bedroom. French doors lead to the private fenced back yard. Large two car garage and driveway have plenty of room for cars and toys. Front and back yard have been sodded and privacy fence added. The lot next to home will also convey with the sale. All this can be yours, don't miss it. Sq, footage in basement has been estimated, buyer to verify if important.
Location
State GA
County Catoosa
Area 0.91
Rooms
Basement Finished, Partial
Interior
Interior Features Eat-in Kitchen, Entrance Foyer, Primary Downstairs, Separate Dining Room, Separate Shower, Split Bedrooms
Heating Central, Electric
Cooling Central Air, Electric
Fireplaces Number 1
Fireplaces Type Den, Family Room
Fireplace Yes
Appliance Microwave, Free-Standing Electric Range, Dishwasher
Heat Source Central, Electric
Laundry Laundry Room
Exterior
Parking Features Basement, Garage Door Opener, Garage Faces Side
Garage Spaces 2.0
Garage Description Attached, Basement, Garage Door Opener, Garage Faces Side
Utilities Available Cable Available, Underground Utilities
Roof Type Shingle
Porch Covered, Deck, Patio, Porch, Porch - Covered
Total Parking Spaces 2
Garage Yes
Building
Lot Description Gentle Sloping, Sloped
Faces Battlefield Parkway /GA-2 Exit 350, turn right onto Battlefield Parkway. Turn left onto Dietz Road. At the four way stop, cross straight through onto Burning Bush Road. The subdivision will be on the left across the street from Sims Farm. The house is on the left.
Story One
Foundation Block
Sewer Septic Tank
Structure Type Stone,Other
Schools
Elementary Schools Battlefield Elementary
Middle Schools Heritage Middle
High Schools Heritage High School
Others
Senior Community No
Tax ID 0015g-007
Acceptable Financing Cash, Conventional, Owner May Carry
Listing Terms Cash, Conventional, Owner May Carry
Read Less




