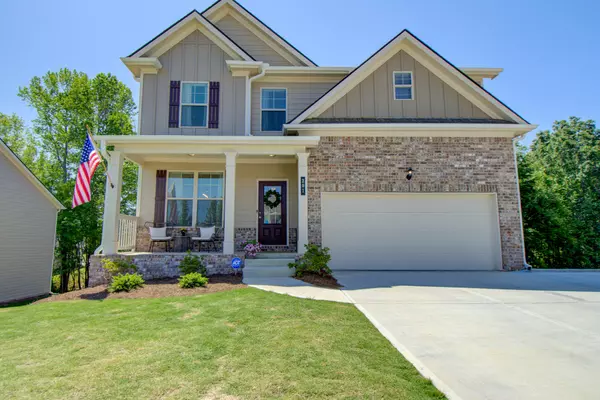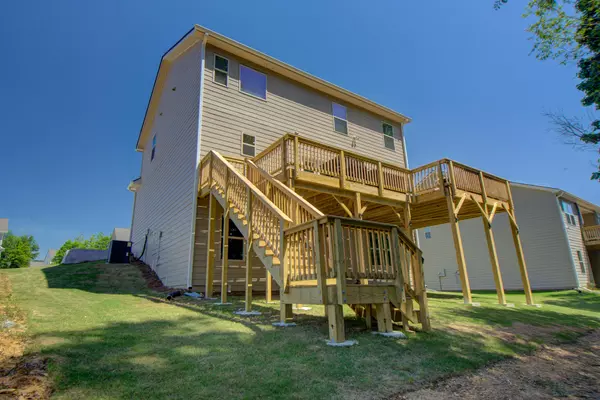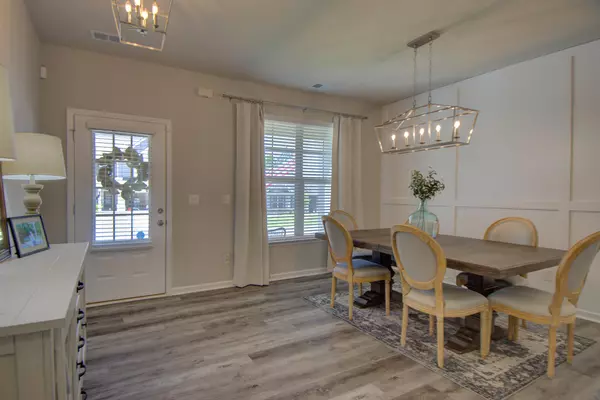For more information regarding the value of a property, please contact us for a free consultation.
201 Mcginnis CIR Calhoun, GA 30701
Want to know what your home might be worth? Contact us for a FREE valuation!

Our team is ready to help you sell your home for the highest possible price ASAP
Key Details
Sold Price $335,000
Property Type Single Family Home
Sub Type Single Family Residence
Listing Status Sold
Purchase Type For Sale
Square Footage 2,269 sqft
Price per Sqft $147
Subdivision Henderson
MLS Listing ID 1355071
Sold Date 06/21/22
Bedrooms 4
Full Baths 2
Half Baths 1
HOA Fees $33/ann
Originating Board Greater Chattanooga REALTORS®
Year Built 2021
Lot Size 9,147 Sqft
Acres 0.21
Lot Dimensions 85x128x61x141
Property Description
It's a beautiful day in the new Henderson Glenn community in Calhoun, Ga only a few minutes off i75 exit 318. Looking for new construction, but don't want to wait until 2023 for completion. This 2021 home is less than 1 year old, is absolutely pristine, and as close to brand new as you can get that is move-in ready NOW. Currently, a 4 bedroom 2.5 bathroom with 2,269 SF finished living area on the main and second level. A BIG perk is the full unfinished basement that is ready to be completed to add another bedroom, full bathroom, bonus room, and flex space for an additional 750+/- SF. Premium features include stainless steel kitchen appliances, matching granite throughout, elegant fixtures/finishes, engineered hardwoods throughout main living area, and carpet in the bedrooms. The main area is open with the kitchen and living area with a separate dining room. Large pantry, half bath, and 2 car attached garage with off-street parking wrap up the main level. Upstairs you will come to a large landing to access the 4 bedrooms, guest full bathroom, and laundry. The owner's retreat will not disappoint with lots of space and an en-suite bathroom including a separate garden tub and shower, double sinks, a private water closet, and a huge walk-in closet. The front porch is covered and the back deck is massive to enjoy entertaining with a wooded tree line outback for privacy.
Location
State GA
County Gordon
Area 0.21
Rooms
Basement Full, Unfinished
Interior
Interior Features En Suite, Granite Counters, Open Floorplan, Pantry, Separate Dining Room, Separate Shower, Soaking Tub, Tub/shower Combo, Walk-In Closet(s)
Heating Central, Electric
Cooling Central Air, Electric
Flooring Carpet, Hardwood, Tile
Fireplaces Number 1
Fireplaces Type Electric, Living Room
Fireplace Yes
Window Features Vinyl Frames
Appliance Microwave, Electric Water Heater, Electric Range, Dishwasher
Heat Source Central, Electric
Laundry Electric Dryer Hookup, Gas Dryer Hookup, Laundry Closet, Washer Hookup
Exterior
Parking Features Kitchen Level, Off Street
Garage Spaces 2.0
Garage Description Attached, Kitchen Level, Off Street
Community Features Sidewalks
Utilities Available Cable Available, Electricity Available, Phone Available, Sewer Connected, Underground Utilities
Roof Type Shingle
Porch Deck, Patio, Porch, Porch - Covered
Total Parking Spaces 2
Garage Yes
Building
Lot Description Gentle Sloping, Split Possible
Faces Exit 318 off Highway 75, go towards Calhoun city limits on US-41, turn right (north) on Mauldin Street NW, turn right onto Henderson Bend Road and another right onto North Henderson Bend Road NW to Henderson Glenn subdivision. Turn left and house is the 1st house on the right.
Story Two
Foundation Block, Slab
Water Public
Structure Type Brick,Stone,Other
Schools
Elementary Schools Calhoun Elementary
Middle Schools Calhoun Middle
High Schools Calhoun High
Others
Senior Community No
Tax ID C42e 097
Acceptable Financing Relocation Property, Cash, Conventional, FHA, VA Loan
Listing Terms Relocation Property, Cash, Conventional, FHA, VA Loan
Read Less




