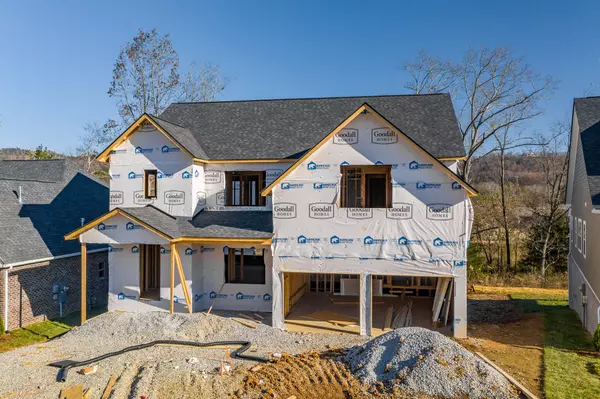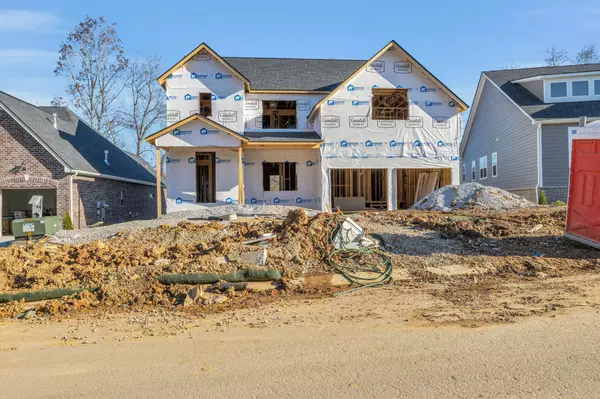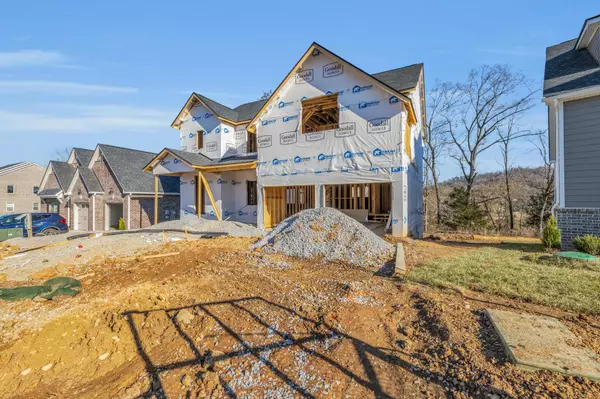For more information regarding the value of a property, please contact us for a free consultation.
1648 Buttonwood LOOP Chattanooga, TN 37421
Want to know what your home might be worth? Contact us for a FREE valuation!

Our team is ready to help you sell your home for the highest possible price ASAP
Key Details
Sold Price $630,000
Property Type Single Family Home
Sub Type Single Family Residence
Listing Status Sold
Purchase Type For Sale
Square Footage 4,246 sqft
Price per Sqft $148
Subdivision Westview Crossing
MLS Listing ID 1345709
Sold Date 06/11/22
Style Contemporary
Bedrooms 5
Full Baths 4
Half Baths 1
HOA Fees $50/mo
Originating Board Greater Chattanooga REALTORS®
Year Built 2021
Lot Size 8,276 Sqft
Acres 0.19
Lot Dimensions 67.5 x 125
Property Description
CURRENTLY UNDER CONSTRUCTION! This Alexandria floorplan with a BASEMENT has it all! Perfect for growing families, this home offers an abundance of space, 2 Jack-n-Jill bathrooms, a large open concept main-level living area, a 2nd level bonus room, and so much more! In the basement, there is a large rec room with another bedroom suite and full bath AND additional unfinished space. The upgraded kitchen boasts Aristokraft cabinets with an eat-on island (large enough to seat 4-5 guests), granite counters, soft-close dovetail features on all cabinetry. This home boasts hardwood flooring throughout the main living areas. Enjoy the formal dining room that opens up to the great-room, the stone fireplace, and the rear-covered deck. The owner's suite is complete with the luxury bathroom layout which includes frameless shower doors and a beautiful tiled tub and shower. Goodall Homes uses energy efficient techniques and qualities throughout, and offers a 1, 2 & 10 year home warranty. Published photos are of the model home (same floor-plan), and for example and representational purposes only. Buyer to verify all school information and square footage. Prices and options are subject to change without notice. Ask us about our current promotion and how to take advantage of it! Estimated Completion May/June 2022.
Location
State TN
County Hamilton
Area 0.19
Rooms
Basement Finished, Unfinished
Interior
Interior Features Breakfast Nook, Connected Shared Bathroom, En Suite, Granite Counters, High Ceilings, Low Flow Plumbing Fixtures, Open Floorplan, Pantry, Separate Dining Room, Separate Shower, Soaking Tub, Tub/shower Combo, Walk-In Closet(s)
Heating Ceiling, Central, Natural Gas
Cooling Central Air, Multi Units
Flooring Carpet, Hardwood, Tile, Other
Fireplaces Number 1
Fireplaces Type Gas Log, Great Room
Fireplace Yes
Window Features Low-Emissivity Windows,Vinyl Frames
Appliance Microwave, Gas Water Heater, Free-Standing Gas Range, Disposal, Dishwasher
Heat Source Ceiling, Central, Natural Gas
Laundry Electric Dryer Hookup, Gas Dryer Hookup, Laundry Room, Washer Hookup
Exterior
Parking Features Garage Door Opener, Garage Faces Front
Garage Spaces 2.0
Garage Description Attached, Garage Door Opener, Garage Faces Front
Community Features Sidewalks
Utilities Available Cable Available, Electricity Available, Phone Available, Sewer Connected, Underground Utilities
View City, Mountain(s)
Roof Type Asphalt,Shingle
Porch Covered, Deck, Patio, Porch, Porch - Covered
Total Parking Spaces 2
Garage Yes
Building
Lot Description Split Possible, Wooded
Faces Take I-24 to I-75 North. Take exit 3A (E. Brainerd Rd) and turn right. Follow for apprx. 5 miles, Westview Crossing will be on your right, directly across from Westview Elementary School. Turn right into the community, then first right. Our office is in the second model on left, park in parking lot. *Photos included in this listing are for example and representational purpose
Story Three Or More
Foundation Concrete Perimeter, Slab
Sewer Holding Tank
Architectural Style Contemporary
Structure Type Brick,Fiber Cement
Schools
Elementary Schools Westview Elementary
Middle Schools East Hamilton
High Schools East Hamilton
Others
Senior Community No
Security Features Smoke Detector(s)
Acceptable Financing Cash, Conventional, VA Loan
Listing Terms Cash, Conventional, VA Loan
Read Less




