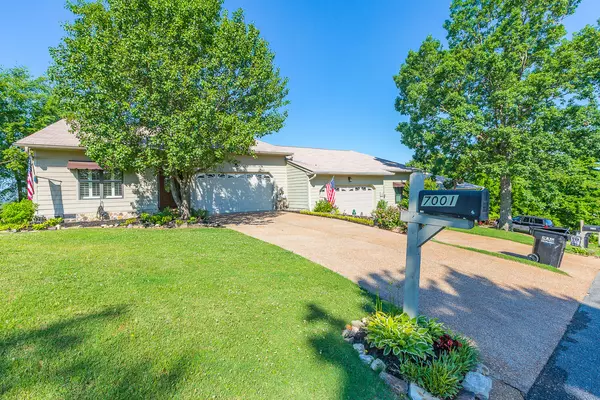For more information regarding the value of a property, please contact us for a free consultation.
7001 Sawgrass CT Chattanooga, TN 37416
Want to know what your home might be worth? Contact us for a FREE valuation!

Our team is ready to help you sell your home for the highest possible price ASAP
Key Details
Sold Price $360,000
Property Type Townhouse
Sub Type Townhouse
Listing Status Sold
Purchase Type For Sale
Square Footage 2,230 sqft
Price per Sqft $161
Subdivision Eagle Bluff/River Run
MLS Listing ID 1356747
Sold Date 07/22/22
Bedrooms 3
Full Baths 3
HOA Fees $20/ann
Originating Board Greater Chattanooga REALTORS®
Year Built 2006
Lot Size 0.280 Acres
Acres 0.28
Lot Dimensions 58.54X207.57
Property Description
Eagle Bluff townhome with a view and a single level floor plan over a partial finished basement. Enter the foyer with hardwood floors that continue to the the great room and dining room. The great room features a cathedral ceiling, a gas log fireplace with marble tile surround and access to the screened porch. The dining room is next is adjacent to the kitchen with ceramic tile and quartz counters. The master suite is carpeted with a tray ceiling, walk-in closet and a private bath. The 2nd bedroom is near the front door with an ensuite bath. Laundry room is on the first floor. Downstairs is the 3rd bedroom or den with a large closet and a full bath . Plus a large unfinished room for storage or project area.
Location
State TN
County Hamilton
Area 0.28
Rooms
Basement Finished, Unfinished
Interior
Interior Features Cathedral Ceiling(s), En Suite, Granite Counters, Primary Downstairs, Separate Dining Room, Separate Shower, Walk-In Closet(s)
Heating Central, Electric
Cooling Central Air, Electric
Flooring Hardwood
Fireplaces Number 1
Fireplaces Type Gas Log, Great Room
Fireplace Yes
Window Features Insulated Windows
Appliance Trash Compactor, Electric Water Heater, Dishwasher
Heat Source Central, Electric
Laundry Electric Dryer Hookup, Gas Dryer Hookup, Laundry Room, Washer Hookup
Exterior
Parking Features Garage Door Opener, Garage Faces Front, Kitchen Level
Garage Spaces 2.0
Garage Description Attached, Garage Door Opener, Garage Faces Front, Kitchen Level
Community Features Golf
Utilities Available Cable Available, Electricity Available, Phone Available, Underground Utilities
View Other
Roof Type Shingle
Porch Porch, Porch - Screened
Total Parking Spaces 2
Garage Yes
Building
Lot Description Gentle Sloping, Split Possible
Faces From Highway 153 take Highway 58th North 3.1 miles and then left at the light onto N Hickory Valley Road. Continue 1.8 miles and take a slight Right onto Harrison Pike and an immediately onto Vincent Road. Continue on Vincent Road aproximately 0.9 miles and turn right onto
Story One
Foundation Brick/Mortar, Stone
Sewer Septic Tank
Water Public
Structure Type Fiber Cement,Stone
Schools
Elementary Schools Harrison Elementary
Middle Schools Brown Middle
High Schools Central High School
Others
Senior Community No
Tax ID 102p F 017
Acceptable Financing Cash, Conventional, FHA, VA Loan
Listing Terms Cash, Conventional, FHA, VA Loan
Special Listing Condition Trust
Read Less




