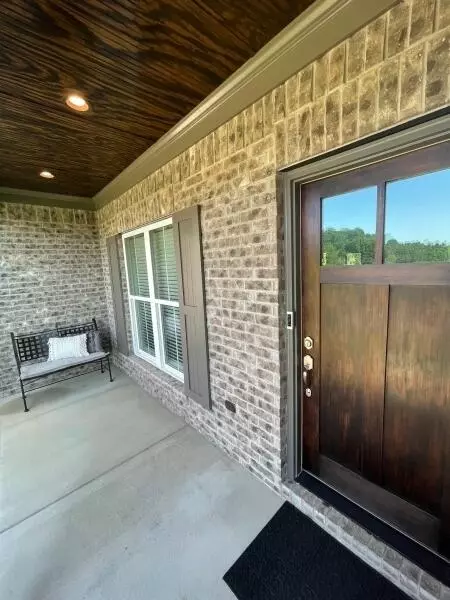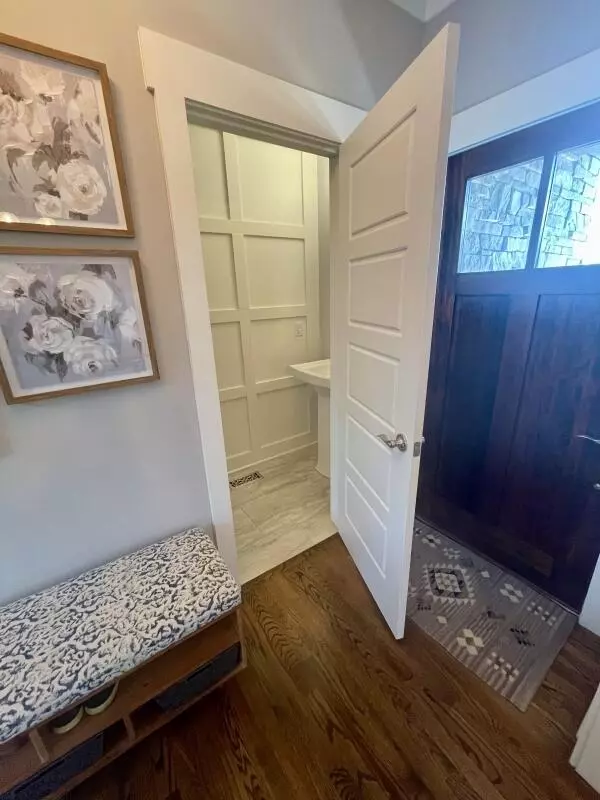For more information regarding the value of a property, please contact us for a free consultation.
5041 Abigail LN Chattanooga, TN 37416
Want to know what your home might be worth? Contact us for a FREE valuation!

Our team is ready to help you sell your home for the highest possible price ASAP
Key Details
Sold Price $598,500
Property Type Single Family Home
Sub Type Single Family Residence
Listing Status Sold
Purchase Type For Sale
Square Footage 2,650 sqft
Price per Sqft $225
Subdivision Riverbay Estates
MLS Listing ID 1356784
Sold Date 06/27/22
Bedrooms 3
Full Baths 2
Half Baths 1
HOA Fees $37/qua
Originating Board Greater Chattanooga REALTORS®
Year Built 2018
Lot Size 0.650 Acres
Acres 0.65
Lot Dimensions 100X285.21
Property Description
Come out to see this beautiful home in a quiet neighborhood located minutes from everything Chattanooga has to offer! This 3 year old gorgeous home has an open concept design with dark walnut hardwood floors, custom soft-closure cabinets, wainscoting and high-end finishes. The GT Issa built home feature three bedrooms with the primary bedroom on the main level. There is also a flex room with a closet. Enjoy the setting of the lovely covered patio with peaceful wooded views.
Location
State TN
County Hamilton
Area 0.65
Rooms
Basement Crawl Space
Interior
Interior Features Breakfast Room, Connected Shared Bathroom, Granite Counters, High Ceilings, Pantry, Primary Downstairs, Separate Dining Room, Soaking Tub, Walk-In Closet(s)
Heating Central, Electric, Natural Gas
Cooling Central Air, Electric, Multi Units
Flooring Carpet, Hardwood, Tile
Fireplaces Number 1
Fireplaces Type Gas Log, Living Room
Fireplace Yes
Window Features Vinyl Frames
Appliance Washer, Refrigerator, Microwave, Free-Standing Gas Range, Electric Water Heater, Dryer, Disposal, Dishwasher
Heat Source Central, Electric, Natural Gas
Laundry Electric Dryer Hookup, Gas Dryer Hookup, Laundry Closet, Washer Hookup
Exterior
Parking Features Garage Door Opener, Kitchen Level
Garage Description Attached, Garage Door Opener, Kitchen Level
Utilities Available Cable Available, Electricity Available, Phone Available, Underground Utilities
Roof Type Shingle
Porch Covered, Deck, Patio, Porch, Porch - Covered
Garage No
Building
Lot Description Split Possible, Wooded
Faces From TN-153, exit 5A onto Hwy-58 N toward Decatur. Travel 3.2 miles and turn left onto N Hickory Valley Rd. In 1.8 miles turn right onto Harrison Pike. Take an immediate left onto Vincent Rd. Turn right onto Alexandra Pl Dead end into 5041 Abigail Lane at the first stop sign.
Story Two
Foundation Concrete Perimeter
Sewer Septic Tank
Water Public
Structure Type Brick,Fiber Cement,Stone
Schools
Elementary Schools Harrison Elementary
Middle Schools Brown Middle
High Schools Central High School
Others
Senior Community No
Tax ID 112a E 038
Security Features Smoke Detector(s)
Acceptable Financing Cash, Conventional, Owner May Carry
Listing Terms Cash, Conventional, Owner May Carry
Read Less




