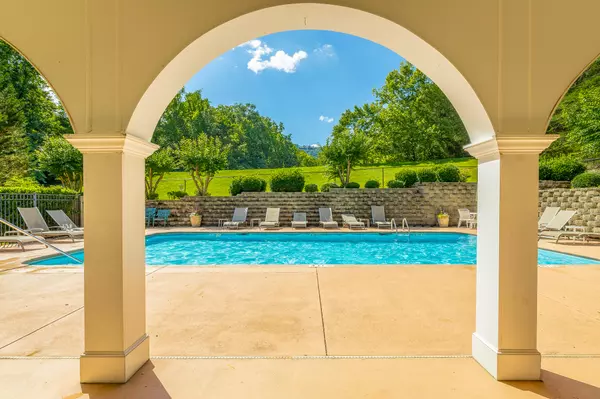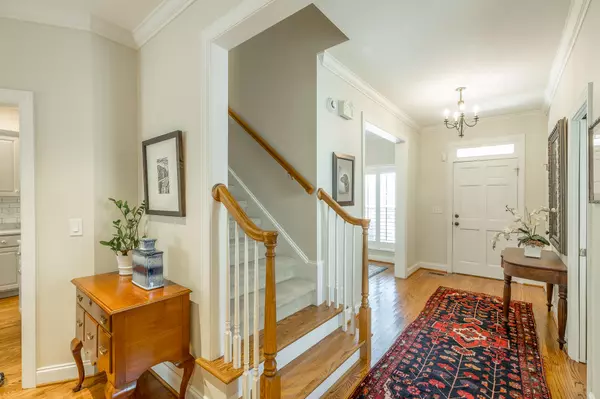For more information regarding the value of a property, please contact us for a free consultation.
5788 Courtyard CIR Chattanooga, TN 37415
Want to know what your home might be worth? Contact us for a FREE valuation!

Our team is ready to help you sell your home for the highest possible price ASAP
Key Details
Sold Price $455,000
Property Type Single Family Home
Sub Type Single Family Residence
Listing Status Sold
Purchase Type For Sale
Square Footage 2,223 sqft
Price per Sqft $204
Subdivision Traditions
MLS Listing ID 1356894
Sold Date 08/01/22
Bedrooms 3
Full Baths 2
Half Baths 1
HOA Fees $55/mo
Originating Board Greater Chattanooga REALTORS®
Year Built 2001
Lot Size 6,534 Sqft
Acres 0.15
Lot Dimensions 69.40X89.73
Property Description
Come see this beautiful home in Traditions neighborhood that is move-in ready in every way. This home boasts hardwood floors, soothing decorator paint colors , 9 foot ceilings, recessed ceiling lighting and more. The flow from the front door to the screened porch and backyard creates a welcoming floor plan. The kitchen is elegant from top to bottom with BEAUTIFUL quartz countertops, subway tile and beautiful hardware on the cabinetry. The family room has a gas log fireplace and is open to the kitchen. All the bedrooms are on the second floor, as well as the laundry room! The master suite is a welcome retreat with an extra seating area, a massive walk-in closet, and adjoining bath with freshly painted cabinetry. This house will not disappoint! The amenities in the neighborhood include a pool, playground, walking trails, and a pond for fishing! Traditions is a unique neighborhood that you will be glad to call HOME!
Location
State TN
County Hamilton
Area 0.15
Rooms
Basement Crawl Space
Interior
Interior Features Breakfast Nook, En Suite, High Ceilings, Pantry, Separate Dining Room, Separate Shower, Sitting Area, Walk-In Closet(s), Whirlpool Tub
Heating Central, Natural Gas
Cooling Central Air, Electric, Multi Units
Flooring Carpet, Hardwood, Tile
Fireplaces Number 1
Fireplaces Type Gas Log, Living Room
Fireplace Yes
Window Features Insulated Windows,Vinyl Frames
Appliance Refrigerator, Gas Water Heater, Free-Standing Electric Range, Disposal, Dishwasher, Convection Oven
Heat Source Central, Natural Gas
Laundry Electric Dryer Hookup, Gas Dryer Hookup, Laundry Room, Washer Hookup
Exterior
Parking Features Garage Faces Front, Kitchen Level
Garage Spaces 2.0
Garage Description Attached, Garage Faces Front, Kitchen Level
Pool Community
Community Features Playground, Sidewalks, Pond
Utilities Available Cable Available, Electricity Available, Sewer Connected, Underground Utilities
Roof Type Asphalt,Shingle
Porch Deck, Patio, Porch, Porch - Covered, Porch - Screened
Total Parking Spaces 2
Garage Yes
Building
Lot Description Level, Sprinklers In Front, Sprinklers In Rear
Faces Browntown Road to Traditions Subdivision, Left on Courtyard Circle
Story Two
Foundation Block
Water Public
Structure Type Other
Schools
Elementary Schools Hixson Elementary
Middle Schools Red Bank Middle
High Schools Red Bank High School
Others
Senior Community No
Tax ID 090o C 007
Security Features Security System,Smoke Detector(s)
Acceptable Financing Cash, Conventional, FHA, Owner May Carry
Listing Terms Cash, Conventional, FHA, Owner May Carry
Read Less




