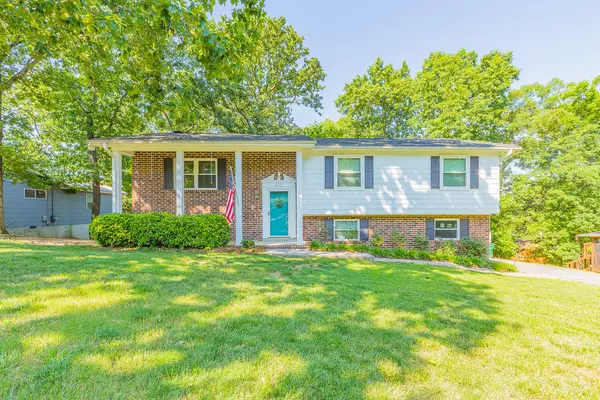For more information regarding the value of a property, please contact us for a free consultation.
312 Hannah LN Hixson, TN 37343
Want to know what your home might be worth? Contact us for a FREE valuation!

Our team is ready to help you sell your home for the highest possible price ASAP
Key Details
Sold Price $300,000
Property Type Single Family Home
Sub Type Single Family Residence
Listing Status Sold
Purchase Type For Sale
Square Footage 1,780 sqft
Price per Sqft $168
Subdivision Shannon Hills
MLS Listing ID 1357753
Sold Date 07/26/22
Bedrooms 3
Full Baths 2
Half Baths 1
Originating Board Greater Chattanooga REALTORS®
Year Built 1973
Lot Size 10,890 Sqft
Acres 0.25
Lot Dimensions 100x110
Property Description
Welcome to 312 Hannah Ln! This well-maintained home features tons of charm throughout its 3 bedroom, 2.5 bath footprint and sits elegantly on a ¼ Acre lot in the heart of Hixson. The split level style floor plan lends itself to an extremely livable layout. The upper level features 3 large bedrooms, 2 full baths (including master bathroom), formal living room, eat-in kitchen, and dining room. While the lower level offers a large family room, laundry with a half bath, access to a two car garage, and tons of storage. One of the highlights of this home is the two story deck off the back of the home. This can be accessed from both levels and offers full-sun and shaded deck space. From the deck, you can see the gently sloping backyard as well as a 300 SQFT outbuilding/potential in-law suite. Currently used as both a woodworking studio and an office, the outbuilding is divided into two rooms with power and air conditioning. Tons of potential whether kept as a mancave/she-shed, or converting into a short term rental. Don't miss this opportunity! Call or text Chase Buckner for a private tour.
Location
State TN
County Hamilton
Area 0.25
Rooms
Basement Finished
Interior
Interior Features Eat-in Kitchen, Separate Dining Room, Separate Shower, Tub/shower Combo
Heating Central
Cooling Central Air, Electric
Flooring Carpet, Linoleum, Tile, Vinyl
Fireplaces Number 1
Fireplace Yes
Appliance Washer, Refrigerator, Microwave, Electric Water Heater, Electric Range, Dryer, Dishwasher
Heat Source Central
Laundry Laundry Room
Exterior
Parking Features Basement, Garage Faces Side, Off Street
Garage Description Basement, Garage Faces Side, Off Street
Utilities Available Cable Available, Electricity Available, Underground Utilities
Roof Type Asphalt,Shingle
Porch Deck, Patio, Porch, Porch - Covered
Garage No
Building
Faces From 153, turn onto Boy Scout Rd. Then turn left onto Moses Rd. Next turn right onto Coffelt Rd. Finally, turn left onto Hannah Ln. House will be on right.
Story Multi/Split
Foundation Block
Sewer Septic Tank
Water Public
Additional Building Outbuilding
Structure Type Brick,Other
Schools
Elementary Schools Middle Valley Elementary
Middle Schools Hixson Middle
High Schools Hixson High
Others
Senior Community No
Tax ID 082n A 025
Acceptable Financing Cash, Conventional, FHA, Owner May Carry
Listing Terms Cash, Conventional, FHA, Owner May Carry
Read Less




