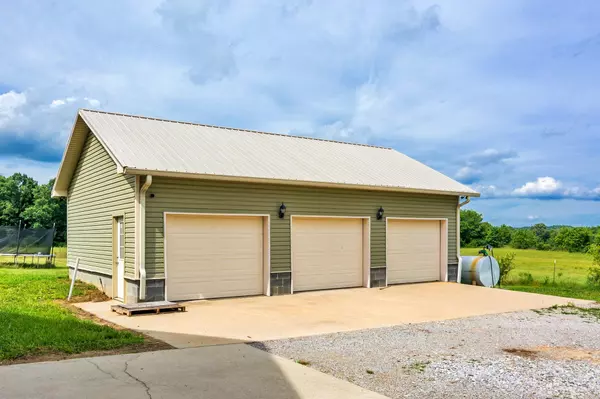For more information regarding the value of a property, please contact us for a free consultation.
8446 Old Spencer Highway RD Pikeville, TN 37367
Want to know what your home might be worth? Contact us for a FREE valuation!

Our team is ready to help you sell your home for the highest possible price ASAP
Key Details
Sold Price $535,000
Property Type Single Family Home
Sub Type Single Family Residence
Listing Status Sold
Purchase Type For Sale
Square Footage 3,455 sqft
Price per Sqft $154
MLS Listing ID 1359290
Sold Date 09/07/22
Style Contemporary
Bedrooms 5
Full Baths 3
Half Baths 1
Originating Board Greater Chattanooga REALTORS®
Year Built 2012
Lot Size 2.270 Acres
Acres 2.27
Lot Dimensions see map
Property Description
Beautiful, country home with all the bells & whistles. 2 Car attached garage AND 3 car separate garage. Open, true Great Room floorplan. Master bedroom suite on the main floor. This country estate is only 5 miles from fall creek falls state park.
https://tnstateparks.com/parks/fall-creek-falls
-Beautiful sunset views from covered back porch, Pond and field view from the front porch.
This home is very private, surrounded by hay fields, NOT neighbors.
Some of the notable features include but are not limited to the following:
-Insulated, detached 3 CAR GARAGE with gas heat
-Expansive, modern kitchen, plentiful, gorgeous cabinets, gas cooktop range, double wall oven, large pantry, Standing Fridge& Freezer.
*ENERGY EFFICIENCY features include:
-Geothermal heat/air/water heater.
-Spray foam insulation in ceiling and exterior walls.
-Encapsulated crawl space.
-Master suite is separately zoned (so you can sleep extra cool or warm without cooling the whole home.
Ready for your own theater room with retractable projection screen? You'll feel pampered here with all of the extras in this home.
Location
State TN
County Bledsoe
Area 2.27
Rooms
Basement Crawl Space
Interior
Interior Features Connected Shared Bathroom, Double Vanity, En Suite, Granite Counters, High Ceilings, Pantry, Primary Downstairs, Separate Dining Room, Separate Shower, Walk-In Closet(s), Whirlpool Tub
Heating Central, Electric, Geothermal
Cooling Central Air, Electric
Flooring Other
Fireplaces Number 1
Fireplace Yes
Appliance Refrigerator, Microwave, Double Oven, Dishwasher
Heat Source Central, Electric, Geothermal
Laundry Electric Dryer Hookup, Gas Dryer Hookup, Laundry Room, Washer Hookup
Exterior
Parking Features Garage Door Opener
Garage Spaces 2.0
Garage Description Attached, Garage Door Opener
Utilities Available Phone Available
View Other
Roof Type Metal
Porch Covered, Deck, Patio
Total Parking Spaces 2
Garage Yes
Building
Lot Description Flag Lot, Level, Rural
Faces From Dunlap Hwy 111 exit: North on US 127 to Cleveland Ave, left 4.9 miles to State Hwy 138, Left on to Stat Hwy 142, Right on State Hwy 138, go 1.3 miles. Home on the right. You will only see a long driveway from the road.
Story Two
Foundation Block
Sewer Septic Tank
Architectural Style Contemporary
Structure Type Stone,Vinyl Siding
Schools
Elementary Schools Mary V Wheeler
Middle Schools Bledsoe County Middle
High Schools Bledsoe County High
Others
Senior Community No
Tax ID 035 007.06
Acceptable Financing Cash, Conventional, VA Loan, Owner May Carry
Listing Terms Cash, Conventional, VA Loan, Owner May Carry
Read Less




