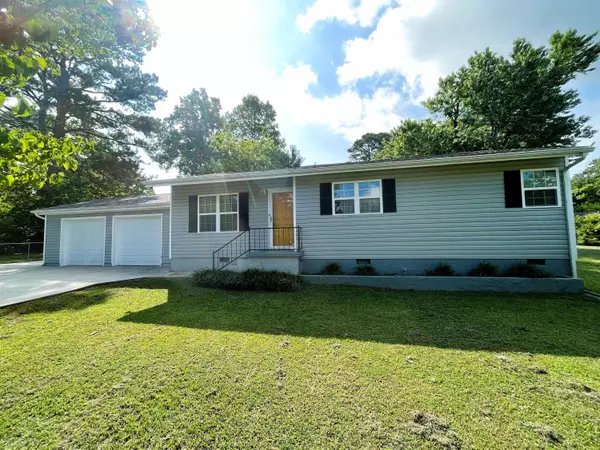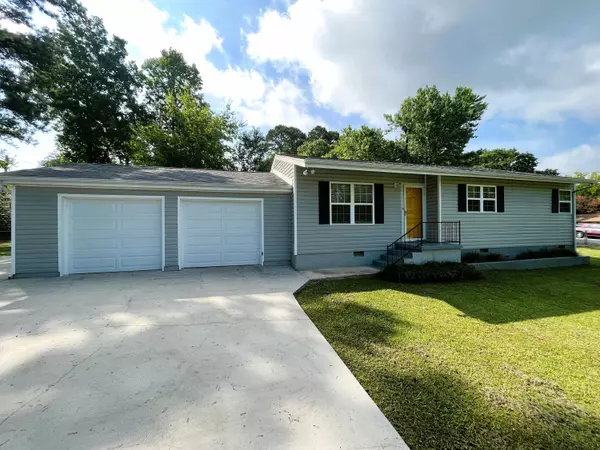For more information regarding the value of a property, please contact us for a free consultation.
4826 Hal DR Chattanooga, TN 37416
Want to know what your home might be worth? Contact us for a FREE valuation!

Our team is ready to help you sell your home for the highest possible price ASAP
Key Details
Sold Price $210,000
Property Type Single Family Home
Sub Type Single Family Residence
Listing Status Sold
Purchase Type For Sale
Square Footage 1,162 sqft
Price per Sqft $180
Subdivision Lake Terrace
MLS Listing ID 1359721
Sold Date 09/06/22
Bedrooms 2
Full Baths 1
Originating Board Greater Chattanooga REALTORS®
Year Built 1960
Lot Size 0.300 Acres
Acres 0.3
Lot Dimensions 124.2X106.7
Property Description
Move-in ready in Lake Terrace! This place just got a fresh interior paint job and is ready for somebody to turn this house into a home! The location of this property provides easy access to Hwy 58 and Hwy 153 and is only a fifteen minute drive to downtown Chattanooga! The outside of the house features a two car garage, an extra large driveway for guests, a fenced in backyard, a small front porch, a large back deck for entertaining and a storage shed that matches the house. The inside of the house features updated kitchen appliances, hardwood floors in the main areas and tile floors in the kitchen and bathroom. The front bedroom could be split into two bedrooms making the potential of this already great house even better! Schedule your showing today and see for yourself!
Listing agent is related to the seller.
Location
State TN
County Hamilton
Area 0.3
Rooms
Basement None
Interior
Interior Features Open Floorplan, Tub/shower Combo
Heating Central, Electric
Cooling Central Air, Electric
Flooring Hardwood, Tile
Fireplace No
Window Features Insulated Windows,Vinyl Frames
Appliance Refrigerator, Microwave, Free-Standing Electric Range, Electric Water Heater, Dishwasher
Heat Source Central, Electric
Laundry Electric Dryer Hookup, Gas Dryer Hookup, Washer Hookup
Exterior
Parking Features Garage Door Opener
Garage Spaces 2.0
Garage Description Attached, Garage Door Opener
Utilities Available Electricity Available, Sewer Connected
Roof Type Asphalt,Shingle
Porch Deck, Patio, Porch
Total Parking Spaces 2
Garage Yes
Building
Lot Description Corner Lot, Level
Faces If you are coming off Highway 153, take exit 5A heading north. You will turn right at the fourth stoplight which will be Hal Drive. Continue driving until you get to Hal Circle. House is at the corner of Hal Drive and Hal Circle.
Story One
Foundation Block
Water Public
Additional Building Outbuilding
Structure Type Vinyl Siding
Schools
Elementary Schools Harrison Elementary
Middle Schools Brown Middle
High Schools Central High School
Others
Senior Community No
Tax ID 129g F 023
Security Features Smoke Detector(s)
Acceptable Financing Cash, Conventional, FHA, VA Loan, Owner May Carry
Listing Terms Cash, Conventional, FHA, VA Loan, Owner May Carry
Special Listing Condition Investor, Personal Interest
Read Less




