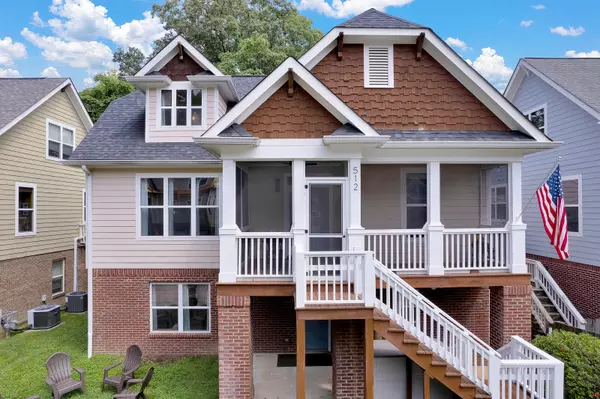For more information regarding the value of a property, please contact us for a free consultation.
512 Druid LN Chattanooga, TN 37405
Want to know what your home might be worth? Contact us for a FREE valuation!

Our team is ready to help you sell your home for the highest possible price ASAP
Key Details
Sold Price $560,000
Property Type Single Family Home
Sub Type Single Family Residence
Listing Status Sold
Purchase Type For Sale
Square Footage 2,726 sqft
Price per Sqft $205
Subdivision Frazier & Collvilles
MLS Listing ID 1361419
Sold Date 10/21/22
Bedrooms 4
Full Baths 3
Half Baths 1
Originating Board Greater Chattanooga REALTORS®
Year Built 2007
Lot Size 6,534 Sqft
Acres 0.15
Lot Dimensions 50X135
Property Description
Welcome to 512 Druid Lane – a beautiful craftsman styled home tucked away on a quiet street in North Chattanooga. Only a 10-minute walk to the popular Frazier Avenue Restaurants, Boutiques, Ice Cream Parlor, Donut Shop and Coolidge Park. A convenient walk to the Riverview Shops and Restaurants. The main floor is flooded with natural light and comprised of a living room with gas fireplace, hard wood floors, 9-foot ceilings, half bathroom, dining room, gorgeous kitchen with new induction range with 1 and a half ovens, breakfast nook and master bedroom with a walk-in closet and double vanity en-suite bathroom. The second floor is complete with 2 bedrooms, a Jack and Jill bathroom with separate vanities for each bedroom and a laundry room. The newly finished lower-level is comprised of a bedroom, full bathroom, office, media room and storage room. If you love outdoor living, you will enjoy the peaceful views from the screened-in front porch, back-porch or the lower-level walk out patio space. The home has plenty of parking, a new 10'x12' Tuff shed and a storage bin under the back porch perfect for all your outdoor tools and lawn equipment. All kitchen appliances and washer and dryer will remain with the home. Zoned for Award-Winning Normal Park Schools – schedule your showing today!
Location
State TN
County Hamilton
Area 0.15
Rooms
Basement Finished, Full, Partial
Interior
Interior Features Connected Shared Bathroom, Double Vanity, Eat-in Kitchen, Granite Counters, High Ceilings, Open Floorplan, Pantry, Primary Downstairs, Separate Dining Room, Tub/shower Combo, Walk-In Closet(s)
Heating Central, Electric
Cooling Central Air, Electric
Flooring Carpet, Hardwood, Tile
Fireplaces Number 1
Fireplaces Type Gas Log, Living Room
Fireplace Yes
Appliance Refrigerator, Microwave, Free-Standing Electric Range, Electric Water Heater, Disposal, Dishwasher
Heat Source Central, Electric
Laundry Electric Dryer Hookup, Gas Dryer Hookup, Laundry Room, Washer Hookup
Exterior
Parking Features Off Street
Garage Description Off Street
Community Features Playground
Utilities Available Electricity Available, Sewer Connected, Underground Utilities
Roof Type Asphalt,Shingle
Porch Covered, Deck, Patio, Porch, Porch - Screened
Garage No
Building
Lot Description Gentle Sloping, Level
Faces From Frazier Avenue: Frazier Ave. Left on Forest Ave, right on Colville St, right on Tucker St, right on E Manning, right on alley by the pink house. 2nd to last house on the left.
Story Two
Foundation Concrete Perimeter
Water Public
Additional Building Outbuilding
Structure Type Brick,Fiber Cement
Schools
Elementary Schools Normal Park Elementary
Middle Schools Normal Park Upper
High Schools Red Bank High School
Others
Senior Community No
Tax ID 135d U 023
Acceptable Financing Cash, Conventional, Owner May Carry
Listing Terms Cash, Conventional, Owner May Carry
Read Less




