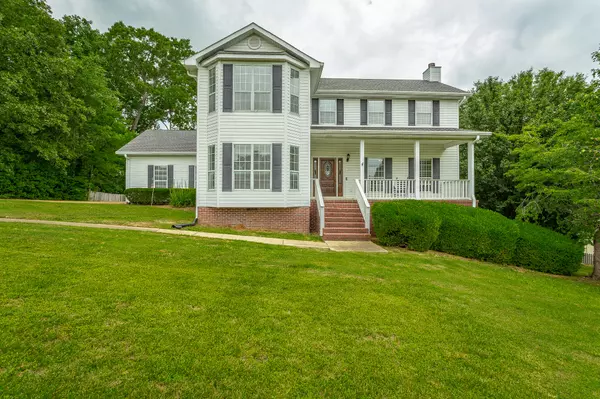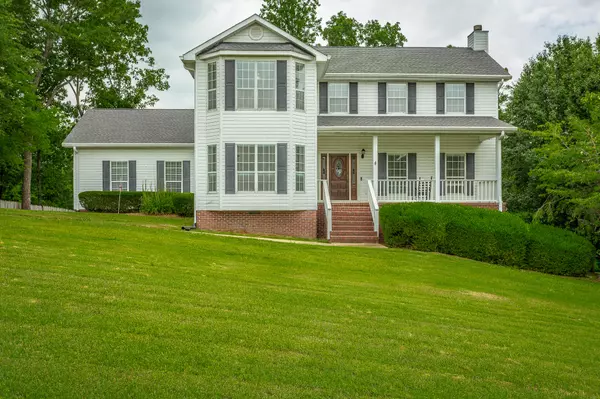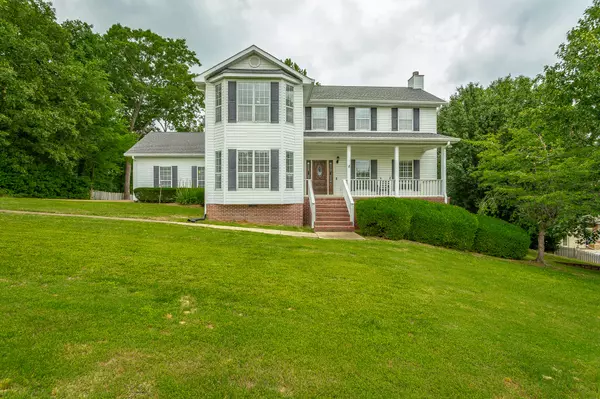For more information regarding the value of a property, please contact us for a free consultation.
54 Dogwood TRL Ringgold, GA 30736
Want to know what your home might be worth? Contact us for a FREE valuation!

Our team is ready to help you sell your home for the highest possible price ASAP
Key Details
Sold Price $393,000
Property Type Single Family Home
Sub Type Single Family Residence
Listing Status Sold
Purchase Type For Sale
Square Footage 3,085 sqft
Price per Sqft $127
Subdivision Hidden Trace
MLS Listing ID 1362347
Sold Date 10/21/22
Bedrooms 4
Full Baths 3
Half Baths 1
HOA Fees $8/ann
Originating Board Greater Chattanooga REALTORS®
Year Built 1991
Lot Size 0.690 Acres
Acres 0.69
Lot Dimensions 150X202
Property Description
Spacious family home in the heart of Ringgold. The covered front porch leads you into the large family room with a gas fireplace. The kitchen cabinets have been painted a neutral color and there is a large eat-in kitchen, granite counters and stainless appliances. The main floor also has a bedroom/office, half bath and a laundry room. There is a large screened porch and a deck perfect for entertaining. Upstairs you will find the large master with en suite, two additional bedrooms and a jack and jill full bathroom. The basement has an additional den/family room, closets for additional storage and a full bathroom. Two car attached garage on the main level complete this home. This wonderful home is in a great location - so convenient to all along with great school system.
Location
State GA
County Catoosa
Area 0.69
Rooms
Basement Finished, Partial
Interior
Interior Features Connected Shared Bathroom, Double Vanity, Eat-in Kitchen, Granite Counters, High Ceilings, Pantry, Separate Shower, Tub/shower Combo, Walk-In Closet(s)
Heating Central, Natural Gas
Cooling Central Air, Electric, Multi Units
Flooring Hardwood, Tile
Fireplaces Number 1
Fireplaces Type Den, Family Room, Gas Log
Fireplace Yes
Appliance Gas Water Heater, Free-Standing Gas Range, Dishwasher
Heat Source Central, Natural Gas
Laundry Laundry Room
Exterior
Parking Features Garage Faces Side, Kitchen Level
Garage Spaces 2.0
Garage Description Garage Faces Side, Kitchen Level
Utilities Available Electricity Available
Roof Type Shingle
Porch Deck, Patio, Porch, Porch - Covered, Porch - Screened
Total Parking Spaces 2
Garage Yes
Building
Lot Description Gentle Sloping, Level, Split Possible, Wooded
Faces I75 Exit 350 onto Battlefield Parkway. Right into Hidden Trace Subdivision, right onto Dogwood Rail. The house is on the right.
Story Two
Foundation Block
Sewer Septic Tank
Water Public
Structure Type Vinyl Siding,Other
Schools
Elementary Schools Ringgold Primary
Middle Schools Ringgold Middle
High Schools Ringgold High School
Others
Senior Community No
Tax ID 0038h-016
Acceptable Financing Cash, Conventional, Owner May Carry
Listing Terms Cash, Conventional, Owner May Carry
Read Less




