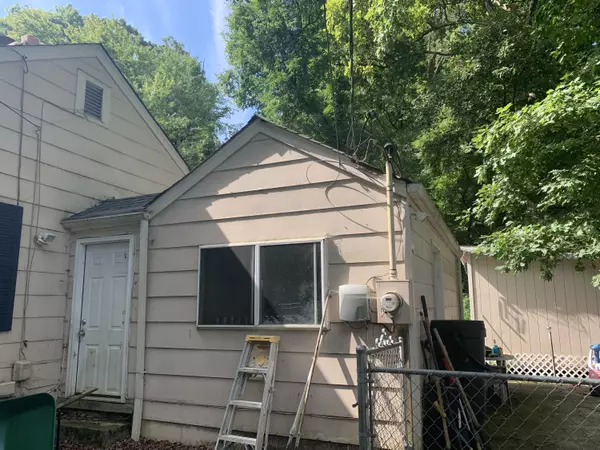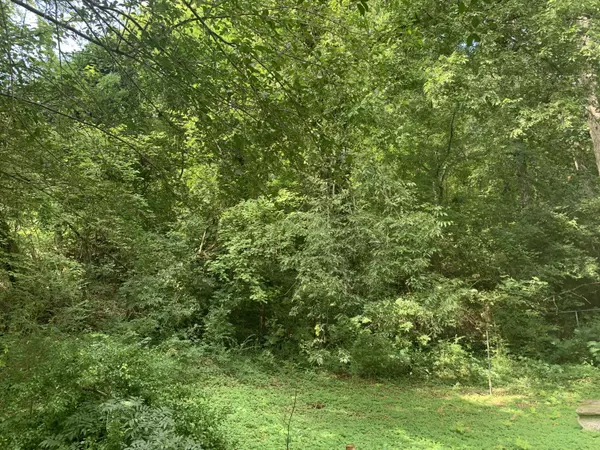For more information regarding the value of a property, please contact us for a free consultation.
812 Lupton DR Chattanooga, TN 37415
Want to know what your home might be worth? Contact us for a FREE valuation!

Our team is ready to help you sell your home for the highest possible price ASAP
Key Details
Sold Price $123,000
Property Type Single Family Home
Sub Type Single Family Residence
Listing Status Sold
Purchase Type For Sale
Square Footage 982 sqft
Price per Sqft $125
Subdivision Stuart Hgts
MLS Listing ID 1362485
Sold Date 11/01/22
Bedrooms 2
Full Baths 1
Originating Board Greater Chattanooga REALTORS®
Year Built 1952
Lot Size 0.300 Acres
Acres 0.3
Lot Dimensions 70X164
Property Description
COMING SOON! **GET READY **OPEN HOUSE** September 24-25th 2-4pm** Great Location! Adorable home, nice private back yard. Home needs some work and TLC, has LOTS OF POTENTIAL. Would make a wonderful opportunity for investors to rent or flip or MAKE IT YOUR OWN!
*Home is sold ''as is''. Offers in by 9/28 Wednesday with time expiration of 2 pm
Location
State TN
County Hamilton
Area 0.3
Rooms
Basement Crawl Space
Interior
Interior Features Open Floorplan, Tub/shower Combo
Heating Central, Electric
Cooling Central Air, Electric
Flooring Hardwood
Fireplaces Number 1
Fireplaces Type Living Room
Fireplace Yes
Appliance Refrigerator, Free-Standing Electric Range, Electric Water Heater, Dishwasher
Heat Source Central, Electric
Laundry Laundry Room
Exterior
Parking Features Off Street
Garage Description Off Street
Utilities Available Cable Available, Sewer Connected
Roof Type Shingle
Porch Deck, Patio, Porch, Porch - Covered
Garage No
Building
Faces From Hixson: South on Hixson Pike, right on Lupton Drive, house on left. From Downtown: North on Hixson Pike, left on Lupton Drive, house on left.
Story One
Foundation Block
Water Public
Additional Building Outbuilding
Structure Type Other
Schools
Elementary Schools Rivermont Elementary
Middle Schools Red Bank Middle
High Schools Red Bank High School
Others
Senior Community No
Tax ID 118g F 016
Acceptable Financing Cash, Conventional, Owner May Carry
Listing Terms Cash, Conventional, Owner May Carry
Read Less




