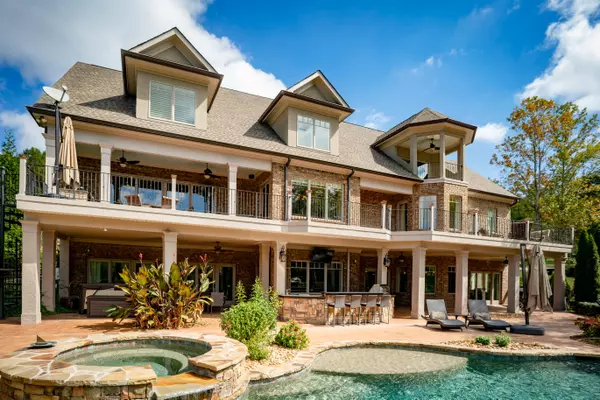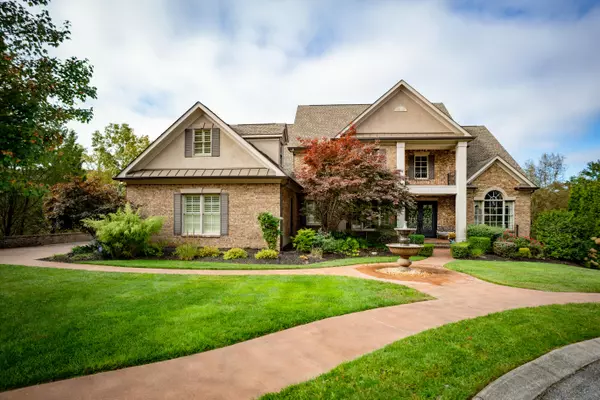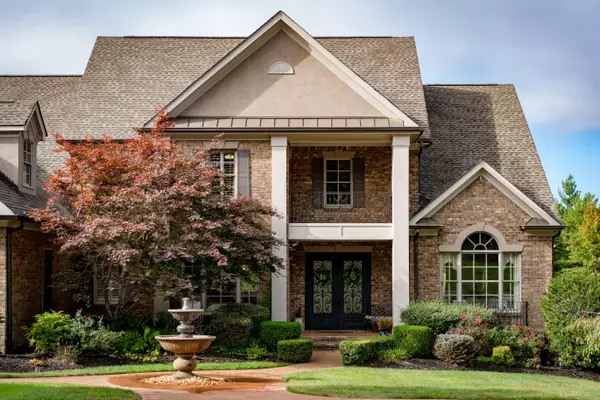For more information regarding the value of a property, please contact us for a free consultation.
31 Ridgerock DR Signal Mountain, TN 37377
Want to know what your home might be worth? Contact us for a FREE valuation!

Our team is ready to help you sell your home for the highest possible price ASAP
Key Details
Sold Price $1,700,000
Property Type Single Family Home
Sub Type Single Family Residence
Listing Status Sold
Purchase Type For Sale
Square Footage 8,698 sqft
Price per Sqft $195
Subdivision St Ives Community
MLS Listing ID 1363695
Sold Date 11/30/22
Bedrooms 6
Full Baths 4
Half Baths 2
HOA Fees $58/ann
Originating Board Greater Chattanooga REALTORS®
Year Built 2009
Lot Size 0.470 Acres
Acres 0.47
Lot Dimensions 120.34X171.80
Property Description
This is your chance to own a one-of-a-kind estate on Signal Mountain! You must tour this premier home located in St. Ives to experience the perfect blend of character, style, and amenities. You will quickly realize this home has it all - 12 ft. ceilings, crown molding, lots of storage, custom closet organizers, elevator, tile floors and hardwood. From the gorgeous entryway to the front room boasting a barrel ceiling to the kitchen on the main level with stainless appliances including a fridge, microwave, gas stovetop and dual dishwashers, plus a large walk-in pantry. There is a formal dining room perfect for hosting dinner parties, plus an eat-in kitchen area that opens up to the deck overlooking a peaceful backyard oasis complete with pool, pergola, fireplace, and outdoor kitchen. You'll also find a luxurious living room just off the kitchen with a fireplace, plus a large laundry room available on the main level for convenience, just inside the oversized garage. Last but certainly not least, on the main level, is the impressive Master Suite featuring a sitting area, a cozy fireplace, as well as a large walk-in closet, a water closet, large soaking tub and a tiled shower. The home also boasts an elevator and an oversized area in the attic for storage.
This is the perfect home for a family that likes to have their own space. There are four bedrooms upstairs, perfect for children or guests. Two bedrooms come complete with plush carpet, large closets and a Jack-and-Jill style bathroom. The other two bedrooms boast beautiful hardwood and share a bathroom, as well as an oversized game room and kitchenette area with a mini fridge and dishwasher.
You'll absolutely love the downstairs basement, full of sunlight, with easy access to the backyard area through the glass doors, finding a second outdoor kitchen with grill, mini fridge and ice chest. While entertaining downstairs, you'll appreciate the bar counter space that seats eight attached to a gorgeous second full kitchen with a fridge, oven, stove, wine cooler, and bar storage area. You will definitely find the den to be a great place for relaxing or even a poker game in the large bay window area. Also downstairs is a large theater room for enjoying your favorite movies, a flex room and an exercise room with a steam shower. There is a sixth private bedroom on this level, possibly a great space for a mother-in-law suite, that has its own sitting area and full bathroom with easy access to the hot tub on the patio, where you'll find a spiral staircase that leads up to the upper deck. One surprise you'll find is a shelter/safe room hidden on the lower floor.
This is one home you won't want to miss, definitely need to tour it to get the full effect of all the extras!
Location
State TN
County Hamilton
Area 0.47
Rooms
Basement Finished
Interior
Interior Features Connected Shared Bathroom, Double Vanity, Elevator, En Suite, Granite Counters, High Ceilings, Open Floorplan, Pantry, Primary Downstairs, Separate Dining Room, Separate Shower, Sitting Area, Sound System, Steam Shower, Walk-In Closet(s)
Heating Electric
Cooling Central Air, Electric, Multi Units
Fireplaces Number 4
Fireplaces Type Bedroom, Den, Family Room, Gas Log, Living Room, Outside, Wood Burning, Other
Equipment Intercom, Other
Fireplace Yes
Appliance Wall Oven, Tankless Water Heater, Microwave, Gas Water Heater, Free-Standing Gas Range, Double Oven, Disposal, Dishwasher, Convection Oven
Heat Source Electric
Laundry Electric Dryer Hookup, Gas Dryer Hookup, Laundry Room, Washer Hookup
Exterior
Exterior Feature Gas Grill, Outdoor Kitchen
Parking Features Garage Door Opener
Garage Spaces 3.0
Garage Description Attached, Garage Door Opener
Pool Community, Heated, In Ground, Other
Community Features Clubhouse, Sidewalks, Pond
Utilities Available Cable Available, Electricity Available, Phone Available, Sewer Connected, Underground Utilities
View Water
Roof Type Shingle
Porch Covered, Deck, Patio
Total Parking Spaces 3
Garage Yes
Building
Lot Description Cul-De-Sac, Pond On Lot, Sprinklers In Front, Sprinklers In Rear
Faces Signal Mtn Blvd to Taft Hwy. Left on Cauthen. Right on James. Left on Grayson. Right on Mountain Brook to Ridgerock Dr.
Story Three Or More
Foundation Concrete Perimeter
Water Public
Structure Type Brick
Schools
Elementary Schools Thrasher Elementary
Middle Schools Signal Mountain Middle
High Schools Signal Mtn
Others
Senior Community No
Tax ID 098g G 008
Security Features Security System,Smoke Detector(s)
Acceptable Financing Cash, Conventional, Owner May Carry
Listing Terms Cash, Conventional, Owner May Carry
Read Less




