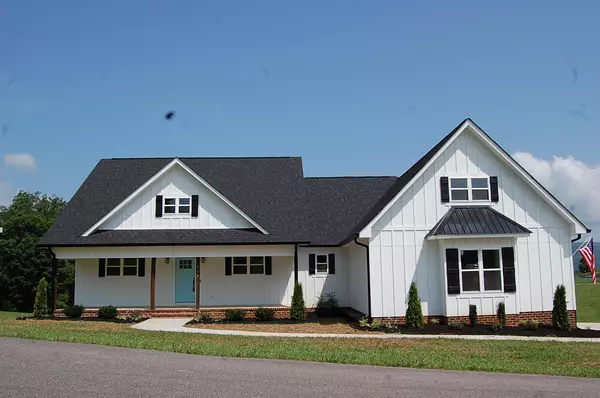For more information regarding the value of a property, please contact us for a free consultation.
333 Summitt Ridge RD Dunlap, TN 37327
Want to know what your home might be worth? Contact us for a FREE valuation!

Our team is ready to help you sell your home for the highest possible price ASAP
Key Details
Sold Price $550,000
Property Type Single Family Home
Sub Type Single Family Residence
Listing Status Sold
Purchase Type For Sale
Square Footage 2,625 sqft
Price per Sqft $209
Subdivision Summit Ridge
MLS Listing ID 1340256
Sold Date 11/12/21
Style Contemporary
Bedrooms 4
Full Baths 3
Originating Board Greater Chattanooga REALTORS®
Year Built 2021
Lot Size 4.920 Acres
Acres 4.92
Lot Dimensions 4.92
Property Description
NEW CONSTRUCTION: Home was completed in Feb. 2021 and was lived in for only 4 short months. This Stunning Modern FarmHouse is sitting on 4.92 gorgeous acres on the ridge here in town with breathtaking Mountain views. Home has all new fresh paint inside and all new landscaping out front. This lovely home comes with 4 spacious bedrooms and 3 full baths. The kitchen is very modern with all top end appliances, 23' of counter space plus an 8' x 5' Island. The great room is massive and open to the kitchen and dining area and features an amazing Fireplace that goes to the ceiling. The master bedroom has high ceiling and comes with it's own bath with 6' walk-in shower with His & Hers shower heads. Upstairs is the 4th bedroom and it has it's own large private bath. There is a large screened in back porch made perfect for your morning coffee enjoying those beautiful mountain views. This home needs nothing and is move in ready. Home can be bought with 2.5 acres for $539,900. Come take a look today, you'll not be disappointed. OWNER/AGENT
Location
State TN
County Sequatchie
Area 4.92
Rooms
Basement Crawl Space
Interior
Interior Features Cathedral Ceiling(s), Double Shower, Granite Counters, Low Flow Plumbing Fixtures, Open Floorplan, Pantry, Primary Downstairs, Split Bedrooms, Tub/shower Combo, Walk-In Closet(s)
Heating Central, Electric, Natural Gas
Cooling Central Air, Electric, Multi Units
Flooring Hardwood
Fireplaces Number 1
Fireplaces Type Gas Log, Great Room
Fireplace Yes
Window Features ENERGY STAR Qualified Windows,Insulated Windows,Vinyl Frames
Appliance Tankless Water Heater, Refrigerator, Microwave, Gas Water Heater, Free-Standing Gas Range, Dishwasher, Convection Oven
Heat Source Central, Electric, Natural Gas
Laundry Electric Dryer Hookup, Gas Dryer Hookup, Laundry Room, Washer Hookup
Exterior
Parking Features Garage Door Opener, Off Street
Garage Spaces 2.0
Garage Description Attached, Garage Door Opener, Off Street
Community Features None
Utilities Available Cable Available, Electricity Available, Phone Available, Underground Utilities
View Mountain(s), Other
Roof Type Asphalt,Shingle
Porch Covered, Deck, Patio, Porch, Porch - Covered, Porch - Screened
Total Parking Spaces 2
Garage Yes
Building
Lot Description Gentle Sloping, Level
Faces From Hwy 127 & Hwy 111 intersection in Dunlap take Hwy 127 S for about 1 mile and turn left onto Hobbs Ridge Rd. When you get on top of the hill turn right onto Summit Ridge Rd., home will be on the right. Sign in Yard.
Story One and One Half
Foundation Block
Sewer Septic Tank
Water Public
Architectural Style Contemporary
Structure Type Brick,Other
Schools
Elementary Schools Griffith Elementary School
Middle Schools Sequatchie Middle
High Schools Sequatchie High
Others
Senior Community No
Tax ID 047a E 001.20 000
Security Features Smoke Detector(s)
Acceptable Financing Cash, Conventional, FHA, USDA Loan, VA Loan
Listing Terms Cash, Conventional, FHA, USDA Loan, VA Loan
Special Listing Condition Investor, Personal Interest
Read Less




