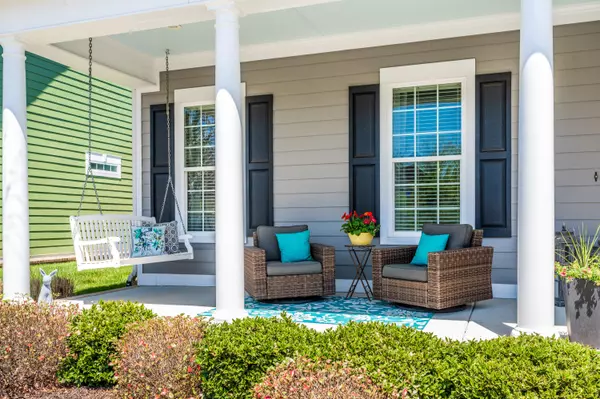For more information regarding the value of a property, please contact us for a free consultation.
2118 Holden Farm PL Ooltewah, TN 37363
Want to know what your home might be worth? Contact us for a FREE valuation!

Our team is ready to help you sell your home for the highest possible price ASAP
Key Details
Sold Price $460,000
Property Type Single Family Home
Sub Type Single Family Residence
Listing Status Sold
Purchase Type For Sale
Square Footage 1,955 sqft
Price per Sqft $235
Subdivision Windstone Whisper Creek
MLS Listing ID 1353551
Sold Date 05/27/22
Bedrooms 3
Full Baths 2
Half Baths 1
HOA Fees $225/mo
Originating Board Greater Chattanooga REALTORS®
Year Built 2013
Lot Dimensions 54X99
Property Description
You will say 'It sure feels good to be home'' when you walk through the door of this immaculate Whisper Creek home located in the gated golf community of Windstone. You can have the easiest move you have ever made because this home is being sold fully FURNISHED! You will love every detail and feel pride of ownership throughout. This home is the highly sought after single level home!
It has a lovely front porch to welcome your guests and tall ceilings when you step inside the foyer and a large open great room. It has a gas fireplace with built in's and it's open concept leads to a sunny breakfast room adjacent to the cozy screened porch. The kitchen is bright with white cabinetry, granite counters, and a beautiful tiled backsplash. The appliances are stainless and there is a spacious breakfast bar just perfect for entertaining. The master suite is tucked away privately just off an open office space you will love for the great convenience it provides. The master is large with trey ceilings and has a spa-like master bath with tons of counter space dual sinks, a tile shower, and a jetted tub. The master closet is extra large and has wonderful built in shelving and drawers. The floor plan provides such great amenities for the Owner with it's privacy from the main living space and offers easy access to the office, spacious laundry room, and screened porch for that early morning cup of coffee. The other side of the home features two additional spacious bedrooms and a hall bath in addition to the half bath near the living room for guests as well. The home also offers an electric hoist in the garage the help with sending up stored items into the spacious attic. ****Schedule your showing today at this fabulous home in this highly desirable community. **** Lawn maintenance is included and you will be able to enjoy plenty of family time at the private Whisper Creek club house complete with kitchen, playroom, fitness and meeting rooms, and a private pool. and a very active HOA with a Facebook page that offers many social opportunities at the clubhouse and in the neighborhood throughout the year. There is the annual Halloween dog parade, Caroling at the holidays, painting parties, superbowl parties, cookouts, and so much more. ***The Windstone community also includes amenities such as 24 hour gated security, a playground with a half basketball court, the grill, and the ability to join for golf and tennis. ~This charming home will wow you with it's attention to detail and you will certainly find yourself feeling right at Home!
Location
State TN
County Hamilton
Rooms
Basement None
Interior
Interior Features Breakfast Room, Cathedral Ceiling(s), Double Vanity, Eat-in Kitchen, Granite Counters, High Ceilings, Open Floorplan, Pantry, Primary Downstairs, Separate Shower, Split Bedrooms, Tub/shower Combo, Walk-In Closet(s), Whirlpool Tub
Heating Central, Natural Gas
Cooling Central Air, Electric
Flooring Carpet, Hardwood, Tile
Fireplaces Number 1
Fireplaces Type Gas Log, Great Room
Fireplace Yes
Window Features Insulated Windows,Vinyl Frames,Window Treatments
Appliance Washer, Refrigerator, Microwave, Gas Water Heater, Electric Range, Dryer, Disposal, Dishwasher
Heat Source Central, Natural Gas
Laundry Electric Dryer Hookup, Gas Dryer Hookup, Laundry Room, Washer Hookup
Exterior
Exterior Feature Lighting
Parking Features Garage Door Opener, Kitchen Level
Garage Spaces 2.0
Garage Description Attached, Garage Door Opener, Kitchen Level
Pool Community
Community Features Clubhouse, Golf, Playground, Sidewalks, Tennis Court(s), Pond
Utilities Available Cable Available, Electricity Available, Phone Available, Sewer Connected, Underground Utilities
View Mountain(s), Other
Roof Type Asphalt,Shingle
Porch Porch, Porch - Covered, Porch - Screened
Total Parking Spaces 2
Garage Yes
Building
Lot Description Level, Pond On Lot, Split Possible, Sprinklers In Front, Sprinklers In Rear
Faces Travel East on East Brainerd Rd to Ooltewah-Ringgold Road and turn Right. Travel less than one mile to Windstone Subdivision and go right. Take your first right into Whisper Creek, right on Holden Farm Pl. The home is on the left.
Story One
Foundation Concrete Perimeter
Water Public
Structure Type Brick,Fiber Cement
Schools
Elementary Schools Westview Elementary
Middle Schools East Hamilton
High Schools East Hamilton
Others
Senior Community No
Tax ID 172j E 023
Security Features Gated Community,Smoke Detector(s)
Acceptable Financing Cash, Conventional, VA Loan, Owner May Carry
Listing Terms Cash, Conventional, VA Loan, Owner May Carry
Read Less




