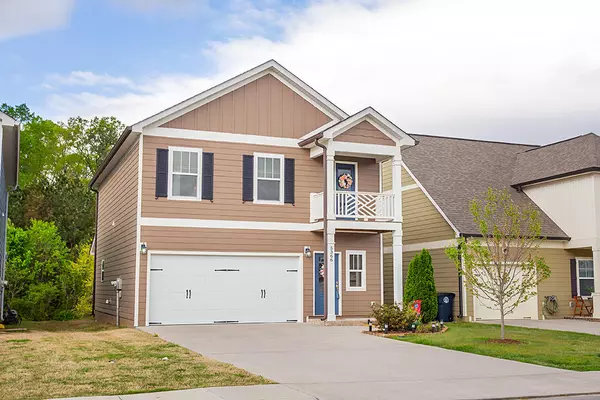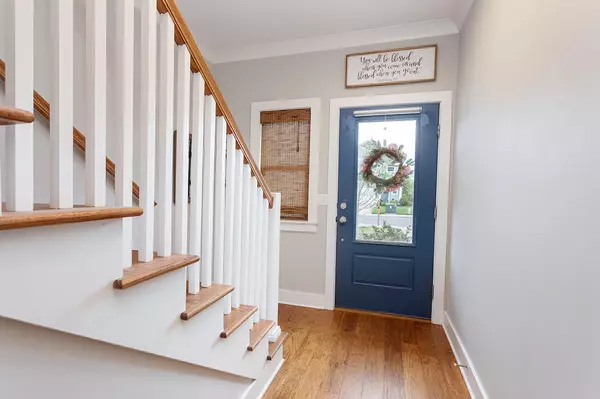For more information regarding the value of a property, please contact us for a free consultation.
5366 Reneau Way Chattanooga, TN 37412
Want to know what your home might be worth? Contact us for a FREE valuation!

Our team is ready to help you sell your home for the highest possible price ASAP
Key Details
Sold Price $395,000
Property Type Single Family Home
Sub Type Single Family Residence
Listing Status Sold
Purchase Type For Sale
Square Footage 1,755 sqft
Price per Sqft $225
Subdivision Perry Village
MLS Listing ID 1353676
Sold Date 06/01/22
Bedrooms 3
Full Baths 2
Half Baths 1
HOA Fees $54/ann
Originating Board Greater Chattanooga REALTORS®
Year Built 2017
Lot Size 6,534 Sqft
Acres 0.15
Lot Dimensions 35x172x40x183
Property Description
This picture perfect home is nestled in Perry Village. This neighborhood is not only conveniently located to restaurants, I75, and shopping but it also offers sidewalks, dog park, community clubhouse, fire pit and a pool.
The interior of the home boasts shiny engineered hardwood flooring on the main level, plenty of natural sunlight, and an open concept floor plan that is ideal for hosting friends and family. The kitchen is a chef's dream and provides amble cabinetry, large pantry, and plenty of granite counter tops to prep every meal. In addition, the island is a great place for a holiday food spread or to grab a quick snack. The entertainment can easily continue into the living area, dining area, or the screened porch. Upstairs showcases a full bath, laundry room, two guest suites with one room featuring a private balcony to enjoy the outdoor breeze on a cool evening. The primary bedroom is oversized and accentuated with a luxurious washroom that is highlighted by a walk in tile shower and a spacious closet to accommodate clothes for every season. Do not miss the opportunity to preview this amazing home. Showings will begin April 29, 2022. ne room featuring a private balcony to enjoy the outdoor breeze on a cool evening. The primary bedroom is oversized and accentuated with a luxurious washroom that is highlighted by a walk in tile shower and a spacious closet to accommodate clothes for every season. Do not miss the opportunity to preview this amazing home. Showings will begin April 29, 2022.
Location
State TN
County Hamilton
Area 0.15
Rooms
Basement None
Interior
Interior Features Open Floorplan, Separate Shower, Tub/shower Combo, Walk-In Closet(s)
Heating Central, Electric
Cooling Central Air, Electric, Multi Units
Flooring Carpet, Hardwood, Tile
Fireplace No
Window Features Insulated Windows,Vinyl Frames
Appliance Microwave, Free-Standing Electric Range, Disposal, Dishwasher
Heat Source Central, Electric
Laundry Electric Dryer Hookup, Gas Dryer Hookup, Washer Hookup
Exterior
Parking Features Garage Door Opener, Kitchen Level
Garage Spaces 2.0
Garage Description Attached, Garage Door Opener, Kitchen Level
Utilities Available Cable Available, Electricity Available, Phone Available, Sewer Connected, Underground Utilities
Roof Type Shingle
Porch Porch, Porch - Covered, Porch - Screened
Total Parking Spaces 2
Garage Yes
Building
Lot Description Level
Faces I-75 South to North on I-24, right onto Moore Rd Exit, left on Moore Rd, left on S Terrace, right on McBrian, left on Reneau Way, home on the right.
Story Two
Foundation Concrete Perimeter
Water Public
Structure Type Fiber Cement
Schools
Elementary Schools Spring Creek Elementary
Middle Schools East Ridge Middle
High Schools East Ridge High
Others
Senior Community No
Tax ID 169c A 001.21
Security Features Smoke Detector(s)
Acceptable Financing Cash, Conventional, FHA, VA Loan, Owner May Carry
Listing Terms Cash, Conventional, FHA, VA Loan, Owner May Carry
Read Less




