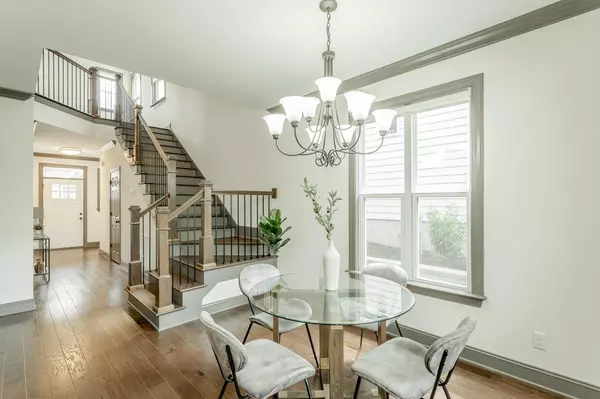For more information regarding the value of a property, please contact us for a free consultation.
1819 Seven Pines LN Chattanooga, TN 37415
Want to know what your home might be worth? Contact us for a FREE valuation!

Our team is ready to help you sell your home for the highest possible price ASAP
Key Details
Sold Price $617,000
Property Type Single Family Home
Sub Type Single Family Residence
Listing Status Sold
Purchase Type For Sale
Square Footage 2,454 sqft
Price per Sqft $251
Subdivision North Point Ridge
MLS Listing ID 1354674
Sold Date 06/06/22
Bedrooms 4
Full Baths 3
Half Baths 1
HOA Fees $29/ann
Originating Board Greater Chattanooga REALTORS®
Year Built 2018
Lot Size 4,356 Sqft
Acres 0.1
Lot Dimensions 42.55x99IRR
Property Description
Welcome home to this immaculate, upgraded home with a view and minutes away from downtown, Stringers Ridge, White Oak Park, and more! When you step inside you are greeted by a cozy foyer with hardwood floors that flow throughout the entire home. The kitchen, dining, and living room are all open making entertaining a breeze. The kitchen boasts a tile backsplash and stainless appliances. The main-level master bedroom features access to the back deck that is the length of the house and the perfect place to relax at the end of the day and to enjoy the view! The master en-suite has a spa feel with soaking tub, tile shower, and walk-in closet. Finishing up the main level is a half bath, a mud room with built-in storage, and the laundry room. Upstairs you have three additional bedrooms, all with hardwood floors. Two of the bedrooms share a Jack and Jill bathroom while one of the bedrooms has an en-suite. There is a spacious loft area at the top of the stairs that makes for a great bonus space. In addition to all this there is an office/flex room upstairs! This home truly is one you don't want to miss! The buyer is responsible to do their due diligence to verify that all information is correct, accurate, and for obtaining any and all restrictions for the property.
Location
State TN
County Hamilton
Area 0.1
Rooms
Basement Crawl Space
Interior
Interior Features Connected Shared Bathroom, Eat-in Kitchen, En Suite, High Ceilings, Primary Downstairs, Tub/shower Combo, Walk-In Closet(s)
Heating Central, Electric
Cooling Central Air, Electric, Multi Units
Flooring Tile
Fireplaces Number 1
Fireplaces Type Gas Log, Living Room
Fireplace Yes
Window Features Vinyl Frames,Window Treatments
Appliance Refrigerator, Microwave, Gas Water Heater, Free-Standing Electric Range, Disposal, Dishwasher
Heat Source Central, Electric
Laundry Electric Dryer Hookup, Gas Dryer Hookup, Laundry Room, Washer Hookup
Exterior
Parking Features Garage Door Opener, Kitchen Level
Garage Spaces 2.0
Garage Description Attached, Garage Door Opener, Kitchen Level
Community Features Sidewalks
Utilities Available Cable Available, Electricity Available, Phone Available, Sewer Connected, Underground Utilities
View Mountain(s)
Roof Type Shingle
Porch Covered, Deck, Patio, Porch, Porch - Covered
Total Parking Spaces 2
Garage Yes
Building
Lot Description Gentle Sloping, Level
Faces From the Northshore, go West on Cherokee Blvd, take the first right after the tunnel on Ashmore Ave, turn right onto Hidden Camp Lane, and turn left on Seven Pines Lane.
Story Two
Foundation Block
Water Public
Structure Type Brick,Fiber Cement,Stone
Schools
Elementary Schools Red Bank Elementary
Middle Schools Red Bank Middle
High Schools Red Bank High School
Others
Senior Community No
Tax ID 126f G 005
Security Features Smoke Detector(s)
Acceptable Financing Cash, Conventional, Owner May Carry
Listing Terms Cash, Conventional, Owner May Carry
Read Less




