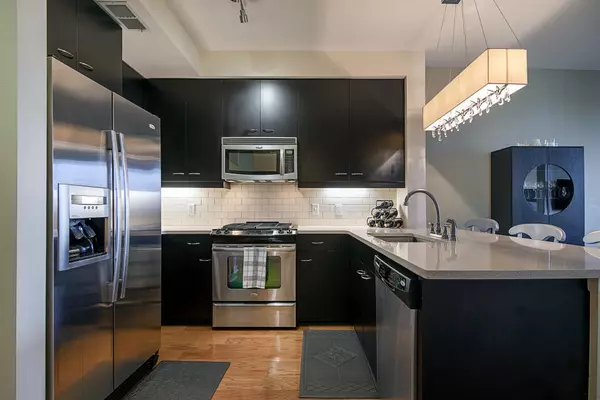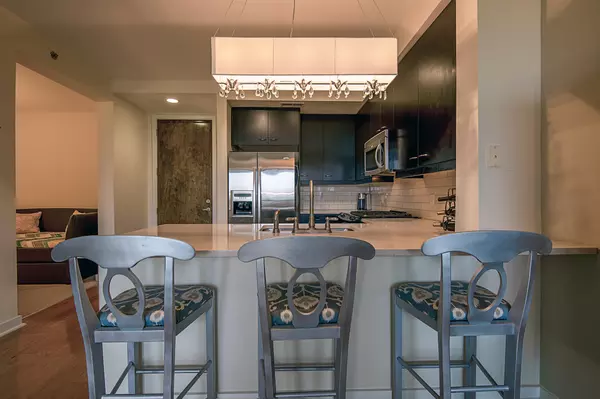For more information regarding the value of a property, please contact us for a free consultation.
200 Manufacturers RD Chattanooga, TN 37405
Want to know what your home might be worth? Contact us for a FREE valuation!

Our team is ready to help you sell your home for the highest possible price ASAP
Key Details
Sold Price $590,000
Property Type Condo
Sub Type Condominium
Listing Status Sold
Purchase Type For Sale
Square Footage 1,225 sqft
Price per Sqft $481
Subdivision One North Shore
MLS Listing ID 1362812
Sold Date 11/03/22
Bedrooms 2
Full Baths 2
HOA Fees $388/mo
Originating Board Greater Chattanooga REALTORS®
Year Built 2008
Lot Dimensions IRR
Property Description
MULTIPLE OFFERS! Please submit all offers by 6pm 9/21/2022. You'll fall in love with this amazing jewel located in the heart of the North Shore. This pristine, 2 bedroom/2 bath with office, has custom upgrades, incredible views, private location and much more. The open kitchen has a custom, crushed Cambria countertop, deep stainless sink with a high-neck faucet. The second bath houses a stackable, washer/dryer duet, tub/shower combination, with subway tile easy to maintain. When you tour this home, take note of the large, picture windows that are outfitted with custom, powered cordless blinds, the stylish lighting throughout, and the gentle care this beautiful smoke-free home has been given. The primary suite has private access to the outdoor living space which provides views of wildlife, TN river, Lookout Mtn., and the downtown skyline.Not only can you enjoy sipping coffee in the mornings, but you can also enjoy watching the lovely downtown nightscape come to life, including The Tennessee Aquarium and The Market Street Bridge. Just think, front-row tickets to all of Chattanooga's firework displays...and without the traffic! The spacious En Suite provides a vanity w/ dual sinks, ample lighting, and abundant toiletry/linen storage. Get lost in the deep, relaxing soaking tub, or simply pop-into the walk-in shower in this tranquil space. ONS has amenities like no others downtown! These include beach-entry pool w/ cabana, grilling area, gas fireplace w/ social deck, spacious fitness center, private dog park and the Penthouse Clubroom featuring a caterers' kitchen and unbelievable views of this great city. Included are two, gated, side-by-side covered parking spaces located near garage entrance, elevator and stairwell. The low monthly HOA fee of $388 also includes water/sewer, gas, trash removal, exterior & common area maintenance, an amazing insurance pkg, Capital Reserve Contribution, on-site management, and common area housekeeping. One North Shore has received several upgrades since 2020 enhancing its luxury lifestyle. Updated design in the common rooms, hallway carpet/painting/lighting, exterior painting, and, new roofs in 2022. Introduce your friends to your new home while supporting local businesses. Restaurants, spas, grocery, pharmacy, boutique shopping, and so much more right outside your door! Make your appointment today! *Buyer to verify square footage.
Location
State TN
County Hamilton
Rooms
Basement None
Interior
Interior Features Elevator, En Suite, High Ceilings, Open Floorplan, Primary Downstairs, Separate Shower, Tub/shower Combo, Walk-In Closet(s)
Heating Central, Electric
Cooling Central Air, Electric
Flooring Carpet, Tile
Fireplaces Type Gas Log, Gas Starter, Outside
Fireplace Yes
Window Features Insulated Windows
Appliance Washer, Refrigerator, Microwave, Free-Standing Gas Range, Electric Water Heater, Dryer, Disposal, Dishwasher
Heat Source Central, Electric
Laundry Electric Dryer Hookup, Gas Dryer Hookup, Laundry Closet, Washer Hookup
Exterior
Exterior Feature Gas Grill, Lighting
Parking Features Garage Door Opener
Garage Spaces 2.0
Garage Description Garage Door Opener
Pool Community, In Ground
Community Features Clubhouse, Sidewalks
Utilities Available Cable Available, Electricity Available, Phone Available, Sewer Connected, Underground Utilities
Roof Type Rolled/Hot Mop
Porch Covered, Deck, Patio
Total Parking Spaces 2
Garage Yes
Building
Lot Description Level, Sprinklers In Front, Sprinklers In Rear
Faces N on Hwy 27 to Manufacturers Rd, R on Manufacturers Rd thru lite to next R into ONS Condos.
Foundation Concrete Perimeter
Water Public
Additional Building Cabana
Structure Type Brick,Fiber Cement
Schools
Elementary Schools Normal Park Elementary
Middle Schools Red Bank Middle
High Schools Red Bank High School
Others
Senior Community No
Tax ID 135f H 003 C614
Security Features Gated Community,Smoke Detector(s)
Acceptable Financing Cash, Conventional, Owner May Carry
Listing Terms Cash, Conventional, Owner May Carry
Read Less




