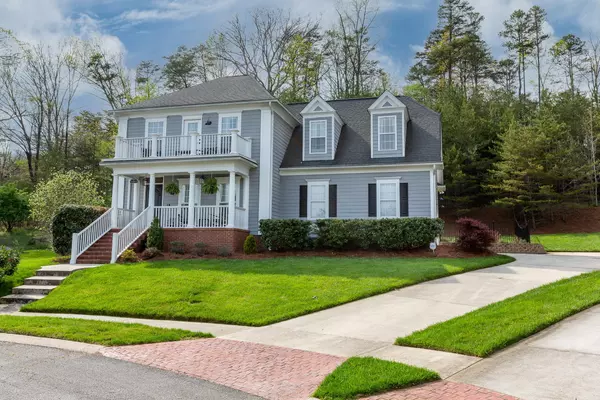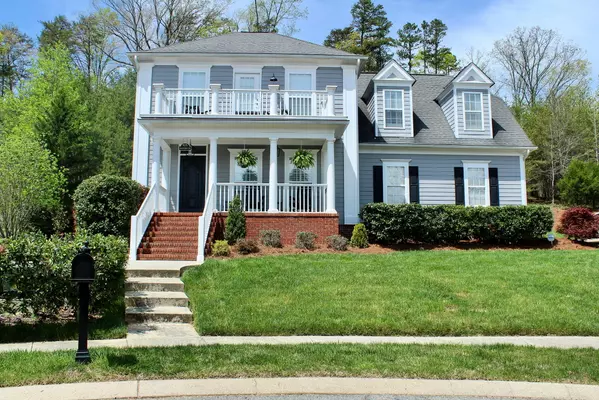For more information regarding the value of a property, please contact us for a free consultation.
925 Traditions DR Chattanooga, TN 37415
Want to know what your home might be worth? Contact us for a FREE valuation!

Our team is ready to help you sell your home for the highest possible price ASAP
Key Details
Sold Price $483,000
Property Type Single Family Home
Sub Type Single Family Residence
Listing Status Sold
Purchase Type For Sale
Square Footage 2,306 sqft
Price per Sqft $209
Subdivision Traditions
MLS Listing ID 1353239
Sold Date 06/07/22
Style Contemporary
Bedrooms 3
Full Baths 2
Half Baths 1
HOA Fees $50/ann
Originating Board Greater Chattanooga REALTORS®
Year Built 2002
Lot Size 0.700 Acres
Acres 0.7
Lot Dimensions 53.17X223.30
Property Description
Welcome to 925 Traditions Drive! This southern charmer is nestled on an incredibly private and tree-lined lot, in the back of the highly sought-after Traditions neighborhood. The owners have meticulously cared for and updated every inch over the last two years, with more updates than can be listed here! A few highlights include: new HVAC, new stainless kitchen appliances, new carpet, new exterior fence in backyard, all new light fixtures (inside and out), fresh paint throughout, new blinds and plantation shutters, updated landscaping and new landscape lighting, updated whole home surround sound, and much more! Additionally, the Traditions neighborhood amenities include a walkable community pool, new playground, disc golf course, hiking trails, large pond and fishing dock. Don't miss your opportunity to live in one of Chattanooga's most coveted and friendly neighborhoods - this home will NOT last long!
Location
State TN
County Hamilton
Area 0.7
Rooms
Basement None
Interior
Interior Features Double Shower, Double Vanity, High Ceilings, Open Floorplan, Separate Dining Room, Separate Shower, Sound System, Walk-In Closet(s), Whirlpool Tub
Heating Central, Natural Gas
Cooling Electric, Multi Units
Flooring Carpet, Hardwood
Fireplaces Number 1
Fireplaces Type Gas Log, Recreation Room
Fireplace Yes
Window Features Aluminum Frames,Insulated Windows
Appliance Tankless Water Heater, Microwave, Gas Water Heater, Gas Range, Disposal, Dishwasher
Heat Source Central, Natural Gas
Laundry Electric Dryer Hookup, Gas Dryer Hookup, Laundry Closet, Washer Hookup
Exterior
Parking Features Garage Door Opener
Garage Spaces 2.0
Garage Description Garage Door Opener
Pool Community
Community Features Sidewalks, Pond
Utilities Available Cable Available, Electricity Available, Sewer Connected, Underground Utilities
View Mountain(s)
Roof Type Asphalt,Shingle
Porch Covered, Deck, Patio, Porch, Porch - Covered, Porch - Screened
Total Parking Spaces 2
Garage Yes
Building
Lot Description Cul-De-Sac, Sprinklers In Front, Sprinklers In Rear
Faces North 127 to Mountain Creek Road exit turn right on Mountain Creek Road 1 mile turn left on Brown Town Road, 1 mile turn left into Traditions Community
Story Two
Foundation Brick/Mortar, Stone
Water Public
Architectural Style Contemporary
Structure Type Brick,Fiber Cement
Schools
Elementary Schools Red Bank Elementary
Middle Schools Red Bank Middle
High Schools Red Bank High School
Others
Senior Community No
Tax ID 090o A 020
Security Features Gated Community,Smoke Detector(s)
Acceptable Financing Cash, Conventional, FHA, Owner May Carry
Listing Terms Cash, Conventional, FHA, Owner May Carry
Read Less




