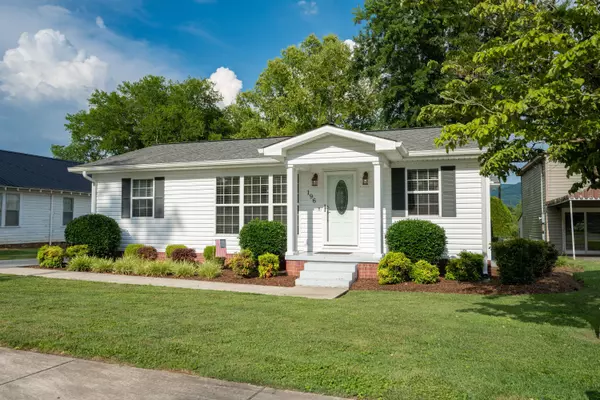For more information regarding the value of a property, please contact us for a free consultation.
196 Cherry ST Pikeville, TN 37367
Want to know what your home might be worth? Contact us for a FREE valuation!

Our team is ready to help you sell your home for the highest possible price ASAP
Key Details
Sold Price $234,000
Property Type Single Family Home
Sub Type Single Family Residence
Listing Status Sold
Purchase Type For Sale
Square Footage 1,447 sqft
Price per Sqft $161
MLS Listing ID 1358379
Sold Date 08/12/22
Bedrooms 3
Full Baths 2
Originating Board Greater Chattanooga REALTORS®
Year Built 1963
Lot Size 9,147 Sqft
Acres 0.21
Lot Dimensions 60.0X150.0
Property Description
NEAT AS A PIN...AND MOVE IN READY!
This exceptional home has been pristinely maintained with superb care. Even better there is an additional dwelling situated behind the main house that is completely finished has heat/air, cedar lined closet with custom Elfa shelving. This property also offers the potential of converting this cottage style dwelling to a mini home, VRBO, or small apartment.
If you are looking for a move in ready residence in a beautiful and charming small town, look no further!
This home was meticulously updated and modernized in 2005. Featuring 4'' crown moldings throughout the home, custom closets with Elfa flex shelving, hardwood flooring throughout, with tile in the kitchen and bath, solid wood custom cabinets, solid surface counter tops, black modern appliances, double oven, custom blinds, upgraded lighting, architectural shingle roof, vinyl clad windows, vinyl siding, upgraded Rheem water heater, and a newly installed Larson front door with security glass. This home is absolutely spic and span clean with careful attention given to every detail. The pictures do not convey how spacious the floor plan is constructed. From the street the home appears small but with the careful thought and planning that went into the build during the remodel this home lives large inside and offers a very comfortable living space all on one level.
While the lot appears small from the overhead and front views the backyard overlooks an open space with scenic valley and mountain views making the overall property feel much larger with room to breathe in the fresh air and watch the fireflies in the field during the evening while relaxing under one of the mature trees.
If you're ready to leave the hustle and bustle behind and make a move to a space that is pristine and truly move in ready, contact the agent today for a private viewing.
Location
State TN
County Bledsoe
Area 0.21
Rooms
Basement Crawl Space
Interior
Interior Features Eat-in Kitchen, Open Floorplan, Pantry, Primary Downstairs, Tub/shower Combo, Walk-In Closet(s)
Heating Central
Cooling Central Air
Flooring Hardwood, Tile
Fireplace No
Window Features Vinyl Frames
Appliance Wall Oven, Washer, Refrigerator, Microwave, Electric Water Heater, Dryer, Double Oven, Dishwasher
Heat Source Central
Laundry Electric Dryer Hookup, Gas Dryer Hookup, Laundry Room, Washer Hookup
Exterior
Parking Features Kitchen Level, Off Street
Garage Description Attached, Kitchen Level, Off Street
Community Features Sidewalks
Utilities Available Cable Available, Sewer Connected
View Mountain(s), Other
Roof Type Shingle
Porch Covered, Deck, Patio, Porch, Porch - Covered
Garage No
Building
Lot Description Level
Faces From the Courthouse Head south on Main St toward Cumberland Ave 0.4 mi Turn left onto E Maple St 0.1 mi Turn left onto W Legion Cir 52 ft Turn right onto E Legion Cir Destination will be on the right
Story One
Foundation Block, Brick/Mortar, Stone
Water Public
Additional Building Guest House, Outbuilding
Structure Type Vinyl Siding
Schools
Elementary Schools Pikeville Elementary
Middle Schools Bledsoe County Middle
High Schools Bledsoe County High
Others
Senior Community No
Tax ID 074b E 014.00
Acceptable Financing Cash, Conventional
Listing Terms Cash, Conventional
Special Listing Condition Trust
Read Less




